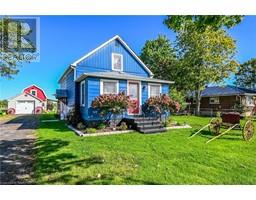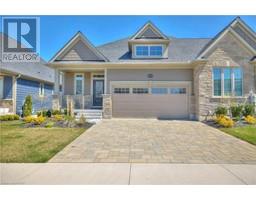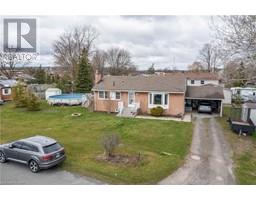3859 WEST MAIN Street 328 - Stevensville, Stevensville, Ontario, CA
Address: 3859 WEST MAIN Street, Stevensville, Ontario
Summary Report Property
- MKT ID40623148
- Building TypeHouse
- Property TypeSingle Family
- StatusBuy
- Added13 weeks ago
- Bedrooms5
- Bathrooms2
- Area1989 sq. ft.
- DirectionNo Data
- Added On18 Aug 2024
Property Overview
Welcome to your dream farmhouse in the heart of Stevensville! This charming 5-bedroom, 2-bathroom residence perfectly blends comfort, convenience, and rustic elegance. Upon entering, you'll find a spacious living room with a cozy gas fireplace, perfect for gathering with loved ones on chilly evenings. Adjacent to the living room is a bright and airy dining room, bathed in natural light, providing an inviting space for family meals and entertaining guests. The main floor features the primary bedroom with an ensuite bathroom and sliding doors leading to a private deck complete with a luxurious hot tub, offering a serene retreat for relaxation. Another bedroom on the main floor adds versatility and convenience for guests or family members. For additional living space and entertainment, a separate family room awaits, ideal for movie nights or lounging with loved ones. Outside, the property is a true haven, featuring an above-ground pool for summertime enjoyment, a detached garage with a loft awaiting your personal touches, and a full greenhouse with a retractable roof, allowing you to indulge your green thumb year-round. Beyond the meticulously maintained grounds and picturesque pond lies more property, inviting you to explore and immerse yourself in the surrounding natural beauty. This home and property are truly awaiting your family's personal touches and creative vision. Don't miss the opportunity to make this farmhouse your own and create lasting memories for years to come! (id:51532)
Tags
| Property Summary |
|---|
| Building |
|---|
| Land |
|---|
| Level | Rooms | Dimensions |
|---|---|---|
| Second level | Bedroom | 10'7'' x 16'0'' |
| Bedroom | 16'11'' x 8'11'' | |
| Bedroom | 11'2'' x 8'9'' | |
| Basement | Storage | 18'5'' x 13'10'' |
| Laundry room | 20'7'' x 11'7'' | |
| Bonus Room | 25'3'' x 19'1'' | |
| Main level | Bedroom | 14'3'' x 7'0'' |
| 4pc Bathroom | Measurements not available | |
| 3pc Bathroom | Measurements not available | |
| Primary Bedroom | 12'3'' x 12'9'' | |
| Family room | 14'4'' x 9'0'' | |
| Living room | 14'2'' x 10'1'' | |
| Dining room | 10'9'' x 11'0'' | |
| Eat in kitchen | 13'1'' x 9'11'' | |
| Foyer | 9'11'' x 11'0'' |
| Features | |||||
|---|---|---|---|---|---|
| Crushed stone driveway | Gazebo | Detached Garage | |||
| Dishwasher | Dryer | Refrigerator | |||
| Stove | Washer | Hood Fan | |||
| Window Coverings | Hot Tub | Central air conditioning | |||





































































