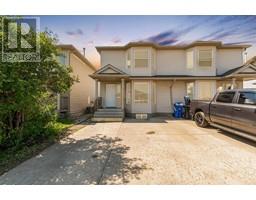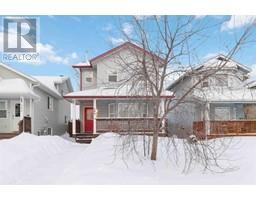104 Grecian Place Gregoire Park, Fort McMurray, Alberta, CA
Address: 104 Grecian Place, Fort McMurray, Alberta
Summary Report Property
- MKT IDA2169553
- Building TypeManufactured Home
- Property TypeSingle Family
- StatusBuy
- Added11 weeks ago
- Bedrooms3
- Bathrooms2
- Area1042 sq. ft.
- DirectionNo Data
- Added On23 Dec 2024
Property Overview
Looking for PRIVACY and an AFFORDABLE home? Welcome to 104 Grecian Place, located in a quiet CUL-DE-SAC on a 4848 SqFt lot. This charming home features 3 BEDROOMS and 2 full BATHROOMS, with the primary room boasting a 4-piece ENSUITE bath, LARGE closet, and convenient LAUNDRY AREA just steps away. The OPEN-CONCEPT living room, kitchen, and dining room provide ample space, while the kitchen impresses with UPPER and LOWER cabinets, tons of counter space, and NATURAL LIGHT pouring in through SKYLIGHTS. Enjoy WOOD FLOORS throughout, NO CARPET, and a bright living room. 2 AMPLE rooms at the front share a FULL 4-piece bath. Outside, unwind in the SPACIOUS PRIVATE YARD featuring a 15x19 workshop/shed, LONG DRIVEWAY, and PLENTY of space for kids' playground, family gatherings, and furry friends. Plus, enjoy CONVENIENCE with nearby walking trails, schools, daycares, grocery stores, and restaurants! Offering the ideal combination of SPACE and VALUE, 104 Grecian Place is the perfect haven for those seeking a RELAXED and an AFFORDABLE lifestyle. Schedule your viewing today! Property is being sold as is where is without any seller's warranties or representations. (id:51532)
Tags
| Property Summary |
|---|
| Building |
|---|
| Land |
|---|
| Level | Rooms | Dimensions |
|---|---|---|
| Main level | 4pc Bathroom | 5.08 Ft x 7.83 Ft |
| 4pc Bathroom | 8.83 Ft x 4.92 Ft | |
| Bedroom | 9.25 Ft x 11.17 Ft | |
| Bedroom | 9.25 Ft x 8.42 Ft | |
| Kitchen | 14.75 Ft x 12.83 Ft | |
| Living room | 14.75 Ft x 14.58 Ft | |
| Primary Bedroom | 12.25 Ft x 11.33 Ft |
| Features | |||||
|---|---|---|---|---|---|
| Cul-de-sac | Parking | Other | |||
| Parking Pad | Dishwasher | Stove | |||
| None | |||||





















































