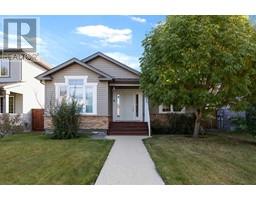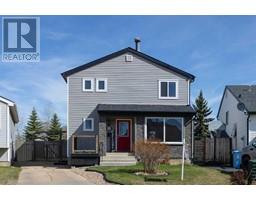105 Barber Drive Timberlea, Fort McMurray, Alberta, CA
Address: 105 Barber Drive, Fort McMurray, Alberta
Summary Report Property
- MKT IDA2149532
- Building TypeHouse
- Property TypeSingle Family
- StatusBuy
- Added18 weeks ago
- Bedrooms4
- Bathrooms4
- Area2098 sq. ft.
- DirectionNo Data
- Added On15 Jul 2024
Property Overview
The B's in Timberlea are some of the most sought-after locations north of the bridge. You'll love this Alves construction. It's made of Cedarwood. It has all the upgrades. A big three-car garage boosts the property's appeal. There's plenty of room for your toys or to actually park in it. When you walk in the home, check out the fresh smell of paint. You'll feel the executive style and the openness to the second floor. On this level, you'll find the perfect toy room/library, and also a den and main floor laundry. The open floor concept for the kitchen, dining, and living room is a winner. The hardwood floors are in perfect shape. The home has quartz countertops. It also has new black stainless appliances. They include a gas range and a beverage fridge. This will be a great place to entertain! You'll love the pricey ensuite renovation. It cost a lot. It added dual sinks upstairs in the primary quarters. No more arguing about who's cleaner at the sink. The bathroom has two showers. The tile is stunning. There's a walk-in closet, room for a sitting area and fireplace. A great place to have your own quiet space and relax in. There are two more bedrooms upstairs. The basement has a very large rec room. The downstairs bedroom has a door to the bathroom. There's in-floor heat in the basement as well. There's plenty of storage in this home. The backyard has a large deck and still tons of private yard space. The location in the B's is close to schools, busing, and trails. Be sure to check out the floor plans. They show where every sink and shower is in the home. There is also a 360 tour. Say yes to this address before you even get there! (id:51532)
Tags
| Property Summary |
|---|
| Building |
|---|
| Land |
|---|
| Level | Rooms | Dimensions |
|---|---|---|
| Second level | 4pc Bathroom | .00 Ft x .00 Ft |
| 5pc Bathroom | .00 Ft x .00 Ft | |
| Bedroom | 11.17 Ft x 11.42 Ft | |
| Bedroom | 11.25 Ft x 11.50 Ft | |
| Primary Bedroom | 19.42 Ft x 19.17 Ft | |
| Basement | 3pc Bathroom | .00 Ft x .00 Ft |
| Bedroom | 12.08 Ft x 14.50 Ft | |
| Recreational, Games room | 22.67 Ft x 18.33 Ft | |
| Storage | 10.92 Ft x 9.83 Ft | |
| Furnace | 6.67 Ft x 12.42 Ft | |
| Main level | 2pc Bathroom | .00 Ft x .00 Ft |
| Den | 11.33 Ft x 10.33 Ft | |
| Dining room | 9.83 Ft x 6.08 Ft | |
| Foyer | 12.58 Ft x 4.33 Ft | |
| Kitchen | 19.25 Ft x 13.00 Ft | |
| Laundry room | 6.50 Ft x 6.75 Ft | |
| Living room | 18.17 Ft x 13.00 Ft | |
| Family room | 11.58 Ft x 10.33 Ft |
| Features | |||||
|---|---|---|---|---|---|
| PVC window | Attached Garage(3) | Washer | |||
| Refrigerator | Gas stove(s) | Dishwasher | |||
| Dryer | Microwave | Garburator | |||
| Window Coverings | Garage door opener | Central air conditioning | |||



































































