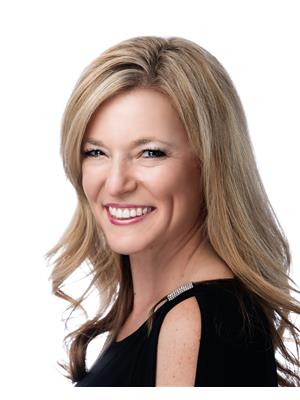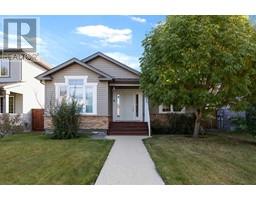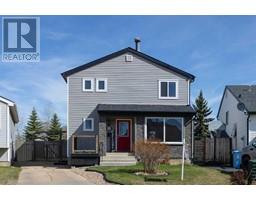161 Caldwell Crescent Thickwood, Fort McMurray, Alberta, CA
Address: 161 Caldwell Crescent, Fort McMurray, Alberta
Summary Report Property
- MKT IDA2139664
- Building TypeHouse
- Property TypeSingle Family
- StatusBuy
- Added14 weeks ago
- Bedrooms4
- Bathrooms4
- Area2253 sq. ft.
- DirectionNo Data
- Added On12 Aug 2024
Property Overview
Character home! There aren't many homes that qualify as this description. When you walk in there is a grand entrance to the home as the living room is open to the second floor. There is 2253 sq ft on the main and upper floors of the home. The bones of the home are fantastic. The door are solid oak. They don't build homes like this any more! There is formal and casual dining space. The family room is off the back of the home to tons of windows to view the over 11,000 sq ft. Currently over grown and in need of someone who has a vision to make this yard beautiful. There are huge beautiful trees that are creating some amazing privacy. There is also an outdoor 3 season covered patio too. There is so much potential with this home. Are you looking for a project and have a vision and budget to make this home shine? Some other bonuses is the massive primary bedroom with walk in closet, and ensuite with corner jetted tub, stand up shower and dual sinks. Upstairs there are 3 bedrooms plus a den or perfect kids play room. Be sure to check out the professional photos, 360 tour and detailed floor plans where you can see where every sink and shower is in the home. Property being sold as is where is on possession. Offers will be reviewed starting June 21st 2024. With some elbow grease, this home could shine. (id:51532)
Tags
| Property Summary |
|---|
| Building |
|---|
| Land |
|---|
| Level | Rooms | Dimensions |
|---|---|---|
| Second level | 4pc Bathroom | Measurements not available |
| 5pc Bathroom | Measurements not available | |
| Bedroom | 9.17 Ft x 9.58 Ft | |
| Bedroom | 12.50 Ft x 9.50 Ft | |
| Office | 7.42 Ft x 9.25 Ft | |
| Primary Bedroom | 15.75 Ft x 21.83 Ft | |
| Basement | 3pc Bathroom | Measurements not available |
| Other | 9.58 Ft x 8.33 Ft | |
| Bedroom | 16.92 Ft x 15.92 Ft | |
| Recreational, Games room | 9.67 Ft x 27.58 Ft | |
| Laundry room | 9.67 Ft x 8.67 Ft | |
| Main level | 2pc Bathroom | Measurements not available |
| Breakfast | 10.92 Ft x 9.67 Ft | |
| Dining room | 11.17 Ft x 14.42 Ft | |
| Family room | 17.08 Ft x 15.33 Ft | |
| Kitchen | 15.83 Ft x 9.25 Ft | |
| Living room | 18.58 Ft x 19.17 Ft | |
| Other | 12.58 Ft x 5.42 Ft |
| Features | |||||
|---|---|---|---|---|---|
| Attached Garage(2) | None | None | |||












































































