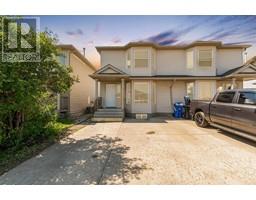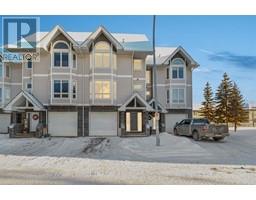110, 290 Plamondon Drive Timberlea, Fort McMurray, Alberta, CA
Address: 110, 290 Plamondon Drive, Fort McMurray, Alberta
Summary Report Property
- MKT IDA2164580
- Building TypeApartment
- Property TypeSingle Family
- StatusBuy
- Added7 weeks ago
- Bedrooms2
- Bathrooms2
- Area1003 sq. ft.
- DirectionNo Data
- Added On08 Jan 2025
Property Overview
Welcome to 110-290 Plamondon Drive: Bright, Clean and with New Carpet, this two bedroom two bathroom home offers immediate possessions with beautiful tree line views from the balcony, an open concept floor plan and is located in a Timberlea Building that is sought after for its peaceful setting and convenient location. The kitchen located next to the entrance offers plenty of storage and counter space with a pantry and all appliances included. Additional storage can be found in the laundry/storage room and the open concept living space offers plenty a bright and welcoming area to relax in or entertain family and friends. There is a bedroom on each side of the unit providing its occupants with additional space and privacy. The primary has an ensuite bathroom and bedrooms both have great sized closets and brand new carpet. This unit comes with underground secured parking and is surrounded by scenic green space with walking trails everywhere. Close to shopping and many Timberlea amenities, units in this building do not come up often. Schedule a private tour today. (id:51532)
Tags
| Property Summary |
|---|
| Building |
|---|
| Land |
|---|
| Level | Rooms | Dimensions |
|---|---|---|
| Main level | 4pc Bathroom | 4.92 Ft x 9.42 Ft |
| 4pc Bathroom | 6.00 Ft x 7.75 Ft | |
| Bedroom | 10.00 Ft x 21.92 Ft | |
| Dining room | 10.08 Ft x 10.50 Ft | |
| Foyer | 8.92 Ft x 10.83 Ft | |
| Kitchen | 9.58 Ft x 8.67 Ft | |
| Laundry room | 6.58 Ft x 5.33 Ft | |
| Living room | 12.33 Ft x 14.25 Ft | |
| Primary Bedroom | 11.83 Ft x 12.17 Ft |
| Features | |||||
|---|---|---|---|---|---|
| Underground | Refrigerator | Dishwasher | |||
| Stove | Microwave | Window Coverings | |||
| Washer & Dryer | None | ||||






























































