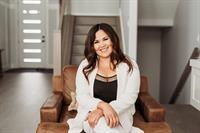120 Arabian Drive Prairie Creek, Fort McMurray, Alberta, CA
Address: 120 Arabian Drive, Fort McMurray, Alberta
Summary Report Property
- MKT IDA2156292
- Building TypeManufactured Home
- Property TypeSingle Family
- StatusBuy
- Added12 weeks ago
- Bedrooms3
- Bathrooms2
- Area1195 sq. ft.
- DirectionNo Data
- Added On22 Aug 2024
Property Overview
Welcome to this bright and inviting 3-bedroom, 2-bathroom home that offers everything you need with at an affordable price point: move-in ready, yard space, parking, and ample storage! The open-concept layout is cozy and welcoming, featuring large windows and a skylight in the kitchen that flood the space with natural light.The corner kitchen is a chef's delight, offering plenty of cabinetry and pantry space, sleek laminate countertops with an epoxy finish, and modern white cabinets. The impressive primary bedroom includes a walk-in closet with built-in cabinetry and a full ensuite bathroom. For added privacy, the two additional bedrooms and the second full bathroom are located at the opposite end of the home.Enjoy sunny days on the beautiful deck and take advantage of the fully landscaped and fenced yard. A highlight of this property is the detached 14x20 drive-through garage, perfect for secure parking and additional storage. Other recent notable upgrades include: shingles (2016), new flooring, hot water tank (2019), air conditioner (2019), furnace (2019), and new piping, insulation, and heat trace underneath (2018).Conveniently located near parks, the airport, and with easy access to the highway, this home not only offers comfortable living but also the ease of being close to all the amenities of Gregoire. Schedule your tour today! (id:51532)
Tags
| Property Summary |
|---|
| Building |
|---|
| Land |
|---|
| Level | Rooms | Dimensions |
|---|---|---|
| Main level | 4pc Bathroom | 4.92 Ft x 7.83 Ft |
| 4pc Bathroom | 8.83 Ft x 4.92 Ft | |
| Bedroom | 11.17 Ft x 9.25 Ft | |
| Bedroom | 11.17 Ft x 9.17 Ft | |
| Primary Bedroom | 14.08 Ft x 14.67 Ft | |
| Kitchen | 12.83 Ft x 9.08 Ft | |
| Living room | 14.67 Ft x 14.75 Ft | |
| Dining room | 9.42 Ft x 10.08 Ft |
| Features | |||||
|---|---|---|---|---|---|
| Level | Detached Garage(1) | Washer | |||
| Refrigerator | Dishwasher | Stove | |||
| Dryer | Central air conditioning | ||||























































