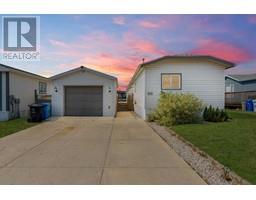124 Fir Street Timberlea, Fort McMurray, Alberta, CA
Address: 124 Fir Street, Fort McMurray, Alberta
Summary Report Property
- MKT IDA2140726
- Building TypeManufactured Home
- Property TypeSingle Family
- StatusBuy
- Added22 weeks ago
- Bedrooms3
- Bathrooms2
- Area1499 sq. ft.
- DirectionNo Data
- Added On16 Jun 2024
Property Overview
Welcome to 124 Fir Street; This charming double-wide mobile home has no condo fees is conveniently situated in the heart of Timberlea. This home offers easy access to amenities, schools, parks, playgrounds, trail systems, bus routes and more. The heart of this home is its open-concept layout, seamlessly connecting the living room, dining area, and kitchen. The expansive windows allow for a ton of natural light that lends to a warm, inviting atmosphere, perfect for family gatherings and entertaining guests.The kitchen boasts modern appliances, ample counter space, and plenty of storage, making meal preparation a breeze. The adjacent dining area is perfect for both casual meals and formal dining and features a built-in hutch.??The home features three well-sized bedrooms, including the primary suite with a private bathroom with a large soaker tub and separate stand up shower. Each bedroom offers plenty of natural light and closet space.The property is located on a large 6,395 SF corner lot, providing extra privacy and space. The yard offers endless possibilities for outdoor activities, gardening, or creating your own outdoor oasis.The home also includes a laundry area, ample parking space with a paved front driveway, and central heating and cooling for year-round comfort.Other notable upgrades include a full roof and skylight replacement and a new hot water tank. Whether you're starting a family or looking for a spacious, comfortable living space, this home has everything you need. Schedule a viewing today and make this your new home sweet home! (id:51532)
Tags
| Property Summary |
|---|
| Building |
|---|
| Land |
|---|
| Level | Rooms | Dimensions |
|---|---|---|
| Main level | 4pc Bathroom | 5.00 Ft x 8.42 Ft |
| 4pc Bathroom | 18.67 Ft x 8.50 Ft | |
| Bedroom | 13.08 Ft x 10.92 Ft | |
| Bedroom | 13.17 Ft x 8.83 Ft | |
| Dining room | 10.58 Ft x 11.42 Ft | |
| Kitchen | 11.58 Ft x 20.42 Ft | |
| Laundry room | 9.50 Ft x 8.75 Ft | |
| Living room | 18.50 Ft x 14.50 Ft | |
| Primary Bedroom | 15.92 Ft x 12.50 Ft |
| Features | |||||
|---|---|---|---|---|---|
| Closet Organizers | Level | Other | |||
| RV | Refrigerator | Dishwasher | |||
| Stove | Microwave Range Hood Combo | Window Coverings | |||
| Washer & Dryer | None | ||||




















































