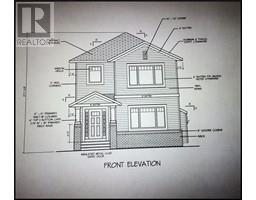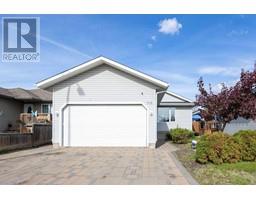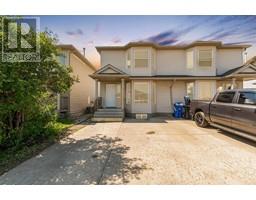120 Dogwood Lane Timberlea, Fort McMurray, Alberta, CA
Address: 120 Dogwood Lane, Fort McMurray, Alberta
Summary Report Property
- MKT IDA2184486
- Building TypeHouse
- Property TypeSingle Family
- StatusBuy
- Added4 weeks ago
- Bedrooms5
- Bathrooms4
- Area2163 sq. ft.
- DirectionNo Data
- Added On25 Dec 2024
Property Overview
BEAUTIFUL - fantastic opportunity knocks! This beautiful executive style home is not only spacious but has all the bells and whistles one would expect from a luxury home. This open concept floor plan is PERFECT for entertaining family and friends. Imagine congregating around the island while the chef of the family cooks your favorite meal, or sitting around the cozy fireplace relaxing reading a good book or watching movie! The upper floor has a BONUS room, 3 good size bedrooms, 2 full bathrooms with the Primary bedroom having its own walk in closet and beautiful ensuite bath. The main floor features a power room and main floor laundry, and access to your double attached heated garage. The Basement is fully developed with kitchenette, 2 more bedrooms, (one could be a flex room) bathroom and a spacious family room. The WALKOUT basement Entrance leads to your huge pie shaped back yard! Close to schools, shopping, parks, bus route and more! So many things to LOVE about this home, a MUST TO ADD TO YOUR SHOPPING LIST! CALL NOW TO VIEW. Property is sold as is where is without any sellers warranties or representations. Schedule A must accompany al offers. Ask for details. (id:51532)
Tags
| Property Summary |
|---|
| Building |
|---|
| Land |
|---|
| Level | Rooms | Dimensions |
|---|---|---|
| Second level | Bedroom | 11.25 Ft x 10.83 Ft |
| Bedroom | 11.17 Ft x 10.75 Ft | |
| Primary Bedroom | 12.50 Ft x 16.58 Ft | |
| 4pc Bathroom | Measurements not available | |
| 4pc Bathroom | Measurements not available | |
| Bonus Room | 17.08 Ft x 12.75 Ft | |
| Basement | 3pc Bathroom | Measurements not available |
| Bedroom | 12.42 Ft x 8.75 Ft | |
| Bedroom | 10.50 Ft x 9.83 Ft | |
| Family room | 21.08 Ft x 21.17 Ft | |
| Other | 11.00 Ft x 7.92 Ft | |
| Main level | 2pc Bathroom | .00 Ft x .00 Ft |
| Laundry room | .00 Ft x .00 Ft | |
| Living room | 26.92 Ft x 15.00 Ft | |
| Eat in kitchen | 10.58 Ft x 15.25 Ft | |
| Dining room | 12.58 Ft x 8.00 Ft |
| Features | |||||
|---|---|---|---|---|---|
| Attached Garage(2) | See remarks | Separate entrance | |||
| Walk out | Suite | None | |||





































































