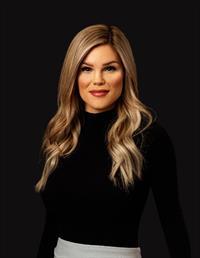121 Fir Street Timberlea, Fort McMurray, Alberta, CA
Address: 121 Fir Street, Fort McMurray, Alberta
Summary Report Property
- MKT IDA2125012
- Building TypeManufactured Home
- Property TypeSingle Family
- StatusBuy
- Added13 weeks ago
- Bedrooms3
- Bathrooms2
- Area1517 sq. ft.
- DirectionNo Data
- Added On21 Aug 2024
Property Overview
Welcome to 121 Fir Street, your oasis in Timberlea! This charming 1500+ sqft home boasts a blend of convenience and comfort without the burden of condo fees. Nestled in a great community close to all amenities, featuring a large fully fenced yard backing a lovely green space/walking path. Step inside and you're greeted with a spacious, open concept interior featuring 3 bedrooms, plus a bonus space that could be used as a 4th bedroom if needed, and 2 bathrooms. The master bedroom is large, and has a great walk in closet, and en-suite bathroom with a jetted tub. The interior of this home also features updated flooring, gas burning fire place and spacious kitchen featuring a breakfast bar. Outside, the possibilities are endless with the fully faced in yard, RV gate access/parking, and large lot with room for a garage! Other highlights of this home include central A/C and NO condo fees! Schedule your personal tour today! (id:51532)
Tags
| Property Summary |
|---|
| Building |
|---|
| Land |
|---|
| Level | Rooms | Dimensions |
|---|---|---|
| Main level | 4pc Bathroom | 9.50 Ft x 5.08 Ft |
| 4pc Bathroom | 5.08 Ft x 10.75 Ft | |
| Bedroom | 9.67 Ft x 10.08 Ft | |
| Bedroom | 9.67 Ft x 10.17 Ft | |
| Dining room | 10.83 Ft x 12.08 Ft | |
| Family room | 9.00 Ft x 17.25 Ft | |
| Kitchen | 10.50 Ft x 12.08 Ft | |
| Laundry room | 10.25 Ft x 8.83 Ft | |
| Living room | 18.83 Ft x 15.58 Ft | |
| Primary Bedroom | 13.50 Ft x 15.17 Ft | |
| Other | 5.08 Ft x 10.00 Ft |
| Features | |||||
|---|---|---|---|---|---|
| See remarks | No neighbours behind | RV | |||
| Refrigerator | Dishwasher | Stove | |||
| Washer & Dryer | Central air conditioning | ||||









































