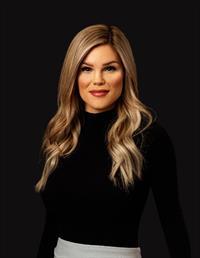148 Card Crescent Timberlea, Fort McMurray, Alberta, CA
Address: 148 Card Crescent, Fort McMurray, Alberta
Summary Report Property
- MKT IDA2127919
- Building TypeManufactured Home
- Property TypeSingle Family
- StatusBuy
- Added22 weeks ago
- Bedrooms3
- Bathrooms2
- Area1501 sq. ft.
- DirectionNo Data
- Added On17 Jun 2024
Property Overview
Welcome to 148 Card Crescent! No need to lift a finger - this meticulously kept, turn key home features 3 bedroom, 2 bathrooms and is sure to check all of your boxes! Upon entry you are greeted with a spacious front entry with a tasteful bench area with hooks to hang your coats which tastefully adds to the functionality of the home. This stunning home has over 1500 sqft of living space with an incredible kitchen featuring a large island with a breakfast bar, stainless steel appliances, walk-in pantry, and an abundance of cupboards and counter space! On one end of the home you have two spacious bedrooms with great sized closets, and a 4pc bathroom; the other end features your laundry room, large primary bedroom with a walk-in closet and gorgeous en-suite with a dual sink vanity. The open concept main floor has vaulted ceilings overtop the beautiful kitchen, cozy dining area and the bright and spacious living room. Outside is an oasis that is perfect for entertaining with its fully fenced in landscaped yard, with a privacy wall around a cozy sitting area with a firepit, and access to your 14x24 heated shop with 10 ft ceilings! Inside the shop is the perfect man cave/entertaining space with room for plenty of tools, sitting area, tv and so much more! Located in Timberlea, you are close to schools, bus stops, parks and all amenities. All furniture in the home and shed are negotiable, you can move into this great property without lifting a finger! This home shines with pride of ownership, and has low condo fees so make sure you schedule your personal tour today! (id:51532)
Tags
| Property Summary |
|---|
| Building |
|---|
| Land |
|---|
| Level | Rooms | Dimensions |
|---|---|---|
| Main level | 4pc Bathroom | 2.46 M x 2.67 M |
| 5pc Bathroom | 3.20 M x 2.23 M | |
| Bedroom | 3.68 M x 2.95 M | |
| Bedroom | 3.94 M x 3.20 M | |
| Dining room | 1.83 M x 3.02 M | |
| Kitchen | 3.83 M x 5.05 M | |
| Laundry room | 1.68 M x 2.01 M | |
| Living room | 5.66 M x 4.09 M | |
| Primary Bedroom | 5.69 M x 3.76 M |
| Features | |||||
|---|---|---|---|---|---|
| See remarks | Other | Parking Pad | |||
| Washer | Refrigerator | Cooktop - Electric | |||
| Dishwasher | Dryer | Microwave | |||
| Oven - Built-In | Window Coverings | Central air conditioning | |||
| Other | |||||




































































