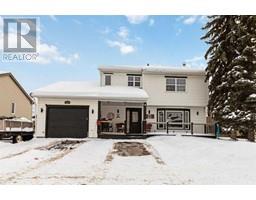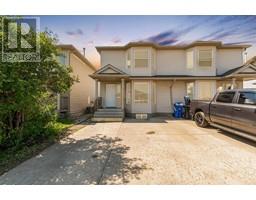121 Grant Bay Gregoire Park, Fort McMurray, Alberta, CA
Address: 121 Grant Bay, Fort McMurray, Alberta
Summary Report Property
- MKT IDA2185930
- Building TypeManufactured Home
- Property TypeSingle Family
- StatusBuy
- Added7 weeks ago
- Bedrooms4
- Bathrooms2
- Area2085 sq. ft.
- DirectionNo Data
- Added On08 Jan 2025
Property Overview
DON'T LET THE EXTERIOR FOOL YOU THIS HOME IS 2086 SQUARE FEET, SITUATED ON A 7600+ SQ FT. PIE-SHAPED LOT IN A CULDE SAC. ORIGINAL OWNERS have loved this home and have put their heart into the amazing design and renovations and additions they have made to the home since owning it. Let's begin on the exterior of this home you have an extra wide driveway with 5 car parking, RV PARKING, and a fenced and landscaped pie-shaped lot that sellers say offers additional space for a detached garage pending RMWB and condo board approval. This massive space features a large rear deck and more. Step inside through the double French doors that take you to a massive sunken living room, surrounded by windows. This fully permitted and professionally built addition to the home offers just a ton of space. This home features a large kitchen with tons of cabinets, large island with eat-up breakfast bar, built-in buffets, corner pantry tile backsplash. The kitchen overlooks your sunken living room, and just off the kitchen is your formal dining area, which can easily convert to an additional family room. This unique and well-thought-out design offers so much flexibility in how you layout each room. There are 4 bedrooms, 4 pc bathrooms and a 6 pc ensuite. The Primary bedroom is the seller's favorite space featuring a walk-in closet and an ensuite oasis featuring an oversized jetted tub, his and hers sinks and toilets, and a stand-up shower. At the other end of the house, you have a massive 2nd bedroom which sits next to your 4-pc bathroom. If your family didn't need this area, it could easily be converted to a separate rental suite, even offering a separate entrance. In the addition of the home, you have 2 more bedrooms and an additional den area, which owners used as an entertainment room when they were entertaining guests in their backyard. Other upgrades to the home were vinyl plank floors, new shingles in 2017, CENTRAL A/C and more. You will be hard-pressed to find anything with this l ot and this much square footage at an affordable price. Plus, you are perfectly located on the South side of the city, walking distance to schools and parks, and only minutes away from restaurants including Tim Hortons and more. Call today for your personal tour. (id:51532)
Tags
| Property Summary |
|---|
| Building |
|---|
| Land |
|---|
| Level | Rooms | Dimensions |
|---|---|---|
| Main level | 4pc Bathroom | 5.00 Ft x 7.67 Ft |
| 6pc Bathroom | 14.67 Ft x 7.33 Ft | |
| Bedroom | 9.25 Ft x 18.92 Ft | |
| Bedroom | 14.58 Ft x 11.17 Ft | |
| Bedroom | 13.33 Ft x 11.50 Ft | |
| Primary Bedroom | 14.75 Ft x 10.75 Ft |
| Features | |||||
|---|---|---|---|---|---|
| See remarks | Other | PVC window | |||
| Parking | Parking Pad | RV | |||
| Refrigerator | Dishwasher | Stove | |||
| Microwave | Washer & Dryer | Central air conditioning | |||































































