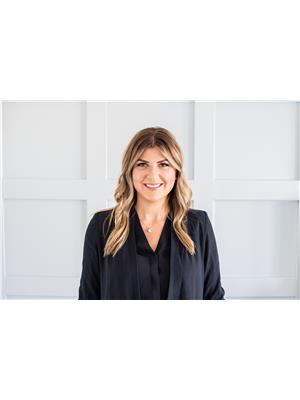129 Rosslyn Street Thickwood, Fort McMurray, Alberta, CA
Address: 129 Rosslyn Street, Fort McMurray, Alberta
Summary Report Property
- MKT IDA2159170
- Building TypeHouse
- Property TypeSingle Family
- StatusBuy
- Added12 weeks ago
- Bedrooms5
- Bathrooms3
- Area1147 sq. ft.
- DirectionNo Data
- Added On23 Aug 2024
Property Overview
Welcome to this inviting 5 bed, 2.5 bath, renovated home; located in desirable Thickwood Heights across from green space with direct access to trails! Stepping inside, you are greeted with a bright living room featuring a tray ceiling and a stunning stone feature wall with a modern electric fireplace. There is a formal dining room adjacent to the living room that connects you with the recently renovated kitchen. The renovated kitchen is a highlight, boasting white shaker-style cabinetry, a beautiful quartz countertop, a striking tile backsplash, and stainless steel appliances, including a garburator. A window above the sink provides a charming view of the backyard to watch kids or pets at play. The spacious primary bedroom accommodates a king-sized bed and offers a 2-piece renovated ensuite. Two additional well-sized bedrooms and a 4-piece bathroom complete the main floor.Downstairs, discover 2 more generous bedrooms, a large recreation space with a wet bar, a second full bathroom, a laundry area, and ample storage. The home also features hot water on demand, shingles (replaced in 2023), and windows that are approximately 5 years old.Outside, relax on the covered patio overlooking your west-facing, fenced-in yard with a shed. Enjoy the convenience of an oversized 12'11" x 32'6" single-car garage to keep your vehicle warm or work on projects during the winter months. Located in a family-friendly neighbourhood with easy access to amenities and schools, this home is perfect for growing families. Don't miss out on this exceptional property (id:51532)
Tags
| Property Summary |
|---|
| Building |
|---|
| Land |
|---|
| Level | Rooms | Dimensions |
|---|---|---|
| Basement | Bedroom | 12.92 Ft x 11.42 Ft |
| Bedroom | 12.67 Ft x 12.17 Ft | |
| 4pc Bathroom | 8.25 Ft x 5.08 Ft | |
| Recreational, Games room | 15.33 Ft x 22.83 Ft | |
| Other | 4.33 Ft x 6.58 Ft | |
| Storage | 13.17 Ft x 15.58 Ft | |
| Main level | Bedroom | 10.08 Ft x 9.17 Ft |
| Bedroom | 10.08 Ft x 8.33 Ft | |
| Primary Bedroom | 13.75 Ft x 11.33 Ft | |
| 2pc Bathroom | 4.75 Ft x 4.92 Ft | |
| 4pc Bathroom | 8.42 Ft x 5.00 Ft | |
| Kitchen | 13.67 Ft x 12.92 Ft | |
| Living room | 13.42 Ft x 18.75 Ft | |
| Dining room | 9.92 Ft x 9.25 Ft |
| Features | |||||
|---|---|---|---|---|---|
| Attached Garage(1) | Washer | Refrigerator | |||
| Dishwasher | Stove | Dryer | |||
| Microwave | Garage door opener | Separate entrance | |||
| None | |||||

























































