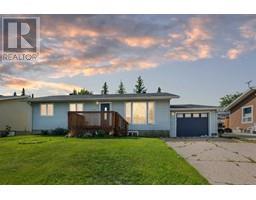284 Clausen Crescent Timberlea, Fort McMurray, Alberta, CA
Address: 284 Clausen Crescent, Fort McMurray, Alberta
Summary Report Property
- MKT IDA2127916
- Building TypeManufactured Home
- Property TypeSingle Family
- StatusBuy
- Added22 weeks ago
- Bedrooms3
- Bathrooms2
- Area1509 sq. ft.
- DirectionNo Data
- Added On16 Jun 2024
Property Overview
Step into a blend of comfort and convenience with this well-maintained 2013 mobile home, boasting a generous 1510 square feet of living space perfectly designed for family living. This delightful home features Central AC, three bedrooms, and two full bathrooms, including a luxurious primary bedroom complete with a spacious walk-in closet and a 5-piece ensuite. The ensuite is a true retreat, equipped with a double vanity, a corner jetted tub, and a separate shower for your relaxation needs.The heart of the home is the expansive open-concept area that combines the kitchen with the living and dining spaces, creating an inviting atmosphere for entertaining and everyday living. The kitchen is a culinary delight with dark maple shaker-style cabinets; tons of counter space on the center island that doubles as a breakfast bar; the kitchen features sleek stainless steel appliances including the built-in electric stove top and oven. The living room features a gorgeous fireplace with floor-to-ceiling stone accents. Between the living areas and the primary bedroom, there is a large mudroom and laundry area, providing practical storage solutions and everyday convenience. Outdoor living is just as splendid, featuring a large deck on the side of the home which includes a lovely enclosed pergola, offering privacy and a perfect spot for relaxation or hosting gatherings.Additional storage is available in the form of a sizeable back storage shed measuring 10.25 ft x 12.23 ft, ideal for tools and outdoor equipment. Located in the Cartier Mobile Home Park and just steps away from the Syncrude Athletic Park, this home is in a prime location offering convenience to both amenities and recreational activities.This home is not just a place to live but a wonderful lifestyle opportunity. Don’t miss out on making this beautiful property yours! (Larger furnishings are negotiable to be included). (id:51532)
Tags
| Property Summary |
|---|
| Building |
|---|
| Land |
|---|
| Level | Rooms | Dimensions |
|---|---|---|
| Main level | 4pc Bathroom | 8.08 Ft x 10.08 Ft |
| 5pc Bathroom | 8.42 Ft x 10.58 Ft | |
| Bedroom | 10.25 Ft x 10.08 Ft | |
| Bedroom | 11.25 Ft x 10.08 Ft | |
| Primary Bedroom | 12.08 Ft x 17.42 Ft | |
| Dining room | 6.75 Ft x 15.75 Ft | |
| Kitchen | 12.08 Ft x 15.75 Ft | |
| Laundry room | 6.25 Ft x 10.08 Ft | |
| Living room | 18.75 Ft x 14.67 Ft | |
| Other | 6.33 Ft x 7.00 Ft |
| Features | |||||
|---|---|---|---|---|---|
| See remarks | Closet Organizers | Parking | |||
| Parking Pad | Refrigerator | Range - Electric | |||
| Dishwasher | Microwave | Oven - Built-In | |||
| Washer & Dryer | Central air conditioning | ||||















































