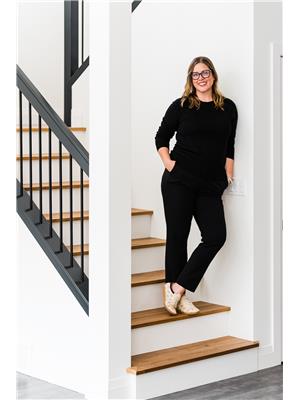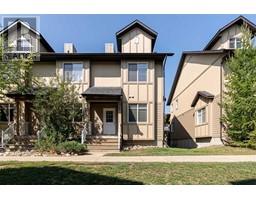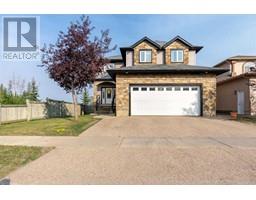152 Greenfield Place Gregoire Park, Fort McMurray, Alberta, CA
Address: 152 Greenfield Place, Fort McMurray, Alberta
Summary Report Property
- MKT IDA2133507
- Building TypeManufactured Home
- Property TypeSingle Family
- StatusBuy
- Added18 weeks ago
- Bedrooms4
- Bathrooms2
- Area1524 sq. ft.
- DirectionNo Data
- Added On17 Jul 2024
Property Overview
Just like NEW - this 2019 double wide is 1524 sq ft and has FOUR bedrooms! Sitting on a fully fenced 4560 sq ft pie shaped lot, you have ample space in your back yard for toys, a future garage and tons of extra parking room behind the gate if the 3 spots on your paved driveway aren't enough! The home has 4 bedrooms and 2 full bathrooms inside – 3 large rooms at the front of the home, and the primary bedroom at the back, separated from the others. In the primary suite is a 3-piece ensuite bathroom and a walk-in closet and plenty of room for a king-sized bed. There is a spacious back entryway near the bedroom with a closet and is situated just across from the large laundry room. Around the corner is the kitchen with plenty of counter and cupboard space, stainless appliances, and a moveable island. The spacious living area sits adjacent to the kitchen and is open and bright and the dining area has ample room for a large table. Tucked away on a cul de sac with visitor parking out front, not only is this property is in a great location, it’s turnkey – move in ready! Condo fees are $290/month and cover: water, sewer, garbage, and snow clearing. (id:51532)
Tags
| Property Summary |
|---|
| Building |
|---|
| Land |
|---|
| Level | Rooms | Dimensions |
|---|---|---|
| Main level | 3pc Bathroom | 5.00 Ft x 8.17 Ft |
| Primary Bedroom | 13.42 Ft x 12.83 Ft | |
| 4pc Bathroom | 7.83 Ft x 5.00 Ft | |
| Bedroom | 12.00 Ft x 7.92 Ft | |
| Bedroom | 9.33 Ft x 13.58 Ft | |
| Bedroom | 9.08 Ft x 10.17 Ft | |
| Dining room | 8.33 Ft x 10.83 Ft | |
| Kitchen | 10.33 Ft x 10.83 Ft | |
| Laundry room | 10.08 Ft x 8.50 Ft | |
| Living room | 18.67 Ft x 14.42 Ft |
| Features | |||||
|---|---|---|---|---|---|
| Closet Organizers | Other | RV | |||
| Washer | Refrigerator | Dishwasher | |||
| Stove | Dryer | Microwave Range Hood Combo | |||
| None | |||||















































