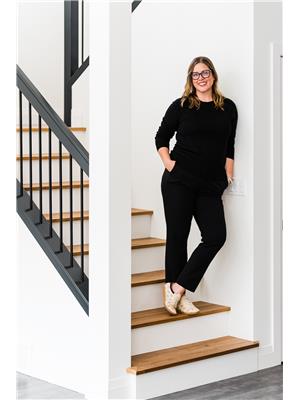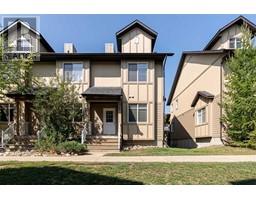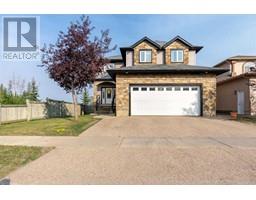166 Smallwood Street Timberlea, Fort McMurray, Alberta, CA
Address: 166 Smallwood Street, Fort McMurray, Alberta
Summary Report Property
- MKT IDA2126533
- Building TypeHouse
- Property TypeSingle Family
- StatusBuy
- Added12 weeks ago
- Bedrooms4
- Bathrooms3
- Area1410 sq. ft.
- DirectionNo Data
- Added On26 Aug 2024
Property Overview
Check out this spacious 1410 sq ft bi-level home located within walking distance to Christina Gordon and St. Martha’s Elementary schools, McTavish and Holy Trinity High Schools, as well as grocery stores, restaurants and bus stops nearby. With convenience at your doorstep, this property offers a fenced backyard for added privacy and security. Step inside to discover a freshly painted interior with new flooring and white cabinets, creating a modern and inviting atmosphere. The main dwelling features three bedrooms and two bathrooms, an large entryway and spacious kitchen and dining area. Additionally, enjoy the convenience of a separate rec room, downstairs - providing two distinct living areas for added comfort and functionality. This home offers plenty of room to spread out and make your own. Downstairs also includes a separate entrance leading to a one-bedroom legal suite. Perfect for potential rental income or accommodating extended family members, this suite offers flexibility and independence. Built in 2002, this home also boasts an attached double garage (roughed in for a heater), ensuring plenty of parking and storage space for vehicles and outdoor gear. Don't miss out on this opportunity to own a versatile and conveniently located property in a desirable neighborhood. Schedule your viewing today and envision yourself calling this place home! (id:51532)
Tags
| Property Summary |
|---|
| Building |
|---|
| Land |
|---|
| Level | Rooms | Dimensions |
|---|---|---|
| Basement | 4pc Bathroom | 5.08 Ft x 9.50 Ft |
| Bedroom | 15.25 Ft x 10.08 Ft | |
| Family room | 15.83 Ft x 22.67 Ft | |
| Kitchen | 11.92 Ft x 12.92 Ft | |
| Recreational, Games room | 11.58 Ft x 24.33 Ft | |
| Main level | 4pc Bathroom | 5.00 Ft x 8.00 Ft |
| 4pc Bathroom | 5.00 Ft x 7.42 Ft | |
| Bedroom | 10.00 Ft x 9.50 Ft | |
| Bedroom | 9.92 Ft x 9.50 Ft | |
| Other | 15.33 Ft x 9.92 Ft | |
| Kitchen | 13.42 Ft x 13.58 Ft | |
| Living room | 16.17 Ft x 17.58 Ft | |
| Primary Bedroom | 13.33 Ft x 14.08 Ft |
| Features | |||||
|---|---|---|---|---|---|
| No neighbours behind | Closet Organizers | Attached Garage(2) | |||
| Other | Refrigerator | Dishwasher | |||
| Stove | Microwave Range Hood Combo | Washer & Dryer | |||
| Separate entrance | Suite | None | |||





















































