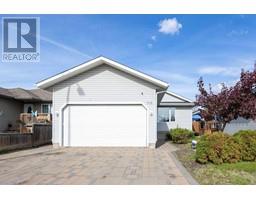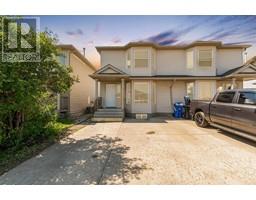196 Williams Drive Wood Buffalo, Fort McMurray, Alberta, CA
Address: 196 Williams Drive, Fort McMurray, Alberta
Summary Report Property
- MKT IDA2194393
- Building TypeHouse
- Property TypeSingle Family
- StatusBuy
- Added4 days ago
- Bedrooms5
- Bathrooms3
- Area1428 sq. ft.
- DirectionNo Data
- Added On15 Feb 2025
Property Overview
Welcome to 196 Williams Drive located in the desirable Wood Buffalo backing onto a stunning green space. The original owners of this home took great care and pride in this exquisite property. Step into the spacious entrance and let the bright natural light flow and add charm to the kitchen, dining area and living room all while viewing the green space at the same time. The hardwood floors, stainless steel appliances, granite countertops, kitchen island, elegant fixtures and gas fireplace make this home feel unique and cozy. The spacious primary bedroom, walk in closet and 3-pc ensuite will capture you immediately upon stepping in. Two bedrooms on the main level are practical and could also be used as a playroom, den or office space. The jetted bathtub in the 4-pc bathroom makes for the perfect relaxing day. The fully developed basement boasts plenty of natural light, space and room for family fun. Two bedrooms, 4-pc bathroom and enormous rec room in the basement offer this home complete privacy, peace, space and room for relaxation. The laundry room is located in the basement with enough storage space for everything you need and more. The attached garage and mudroom make coming home much more comfortable. There are shelves in the garage for more storage and organization which is everyone's dream.. The backyard is fenced and has a shed for even more storage. Enjoy the green space while relaxing on the deck or in the landscaped yard. This home is in the perfect location, it has the wonderful green space but it is also close to bus routes, schools, shopping, amenities, trails, parks and the golf course. Call today to book your private viewing of this stunning property and love where you live! (id:51532)
Tags
| Property Summary |
|---|
| Building |
|---|
| Land |
|---|
| Level | Rooms | Dimensions |
|---|---|---|
| Second level | 3pc Bathroom | 4.92 Ft x 8.67 Ft |
| Primary Bedroom | 12.75 Ft x 15.50 Ft | |
| Basement | 4pc Bathroom | 5.92 Ft |
| Bedroom | 12.25 Ft x 14.67 Ft | |
| Bedroom | 12.25 Ft x 10.17 Ft | |
| Recreational, Games room | 14.08 Ft x 28.08 Ft | |
| Storage | 13.67 Ft x 10.00 Ft | |
| Furnace | 11.75 Ft x 5.00 Ft | |
| Main level | 4pc Bathroom | 8.92 Ft x 4.83 Ft |
| Bedroom | 12.83 Ft x 10.00 Ft | |
| Dining room | 10.08 Ft x 12.75 Ft | |
| Foyer | 11.25 Ft x 5.08 Ft | |
| Kitchen | 14.83 Ft x 16.25 Ft | |
| Living room | 15.92 Ft x 17.33 Ft | |
| Bedroom | 11.92 Ft x 9.58 Ft |
| Features | |||||
|---|---|---|---|---|---|
| Closet Organizers | No Animal Home | No Smoking Home | |||
| Attached Garage(2) | Refrigerator | Dishwasher | |||
| Stove | Microwave | Window Coverings | |||
| Garage door opener | Washer & Dryer | None | |||




































































