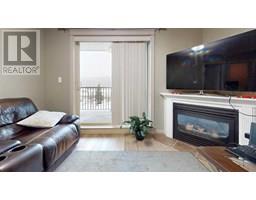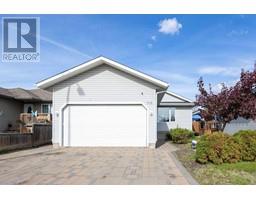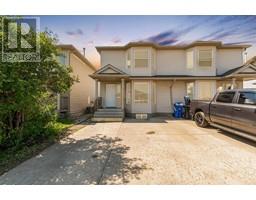217, 8535 Clearwater Drive Downtown, Fort McMurray, Alberta, CA
Address: 217, 8535 Clearwater Drive, Fort McMurray, Alberta
Summary Report Property
- MKT IDA2191933
- Building TypeApartment
- Property TypeSingle Family
- StatusBuy
- Added1 days ago
- Bedrooms2
- Bathrooms2
- Area961 sq. ft.
- DirectionNo Data
- Added On10 Feb 2025
Property Overview
Located directly across from the scenic Clearwater River, this spacious and upgraded 2-bedroom + den condo offers a modern and convenient living experience in a highly desirable location. The well-designed kitchen features granite countertops, a raised eating bar, beautiful cabinetry, and durable tile and laminate flooring, creating a stylish and functional space.The open-concept living area provides direct access to a private balcony with stunning river views, perfect for enjoying the serene surroundings. The primary bedroom is well-sized, while the additional bedroom and den offer flexible space for a home office or guest room.Residents benefit from on-site exercise facilities and the convenience of nearby shopping, dining, and entertainment options, including a bowling alley just across the street. This unit also includes two titled underground parking stalls, providing secure and convenient year-round parking.Don’t miss this opportunity to own a beautifully upgraded condo in a prime location! Schedule your private viewing today. (id:51532)
Tags
| Property Summary |
|---|
| Building |
|---|
| Land |
|---|
| Level | Rooms | Dimensions |
|---|---|---|
| Main level | 3pc Bathroom | 5.00 Ft x 11.25 Ft |
| Bedroom | 9.83 Ft x 11.00 Ft | |
| Storage | 4.58 Ft x 1.58 Ft | |
| Den | 9.83 Ft x 6.33 Ft | |
| Dining room | 7.75 Ft x 11.42 Ft | |
| 3pc Bathroom | 8.50 Ft x 5.58 Ft | |
| Other | 7.17 Ft x 11.42 Ft | |
| Kitchen | 9.83 Ft x 10.25 Ft | |
| Laundry room | 4.00 Ft x 7.75 Ft | |
| Living room | 11.83 Ft x 17.00 Ft | |
| Primary Bedroom | 11.25 Ft x 13.67 Ft |
| Features | |||||
|---|---|---|---|---|---|
| See remarks | Underground | Washer | |||
| Refrigerator | Dishwasher | Stove | |||
| Dryer | Microwave Range Hood Combo | See remarks | |||
| None | Exercise Centre | ||||




























