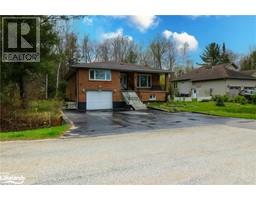401, 9918 Gordon Avenue Downtown, Fort McMurray, Alberta, CA
Address: 401, 9918 Gordon Avenue, Fort McMurray, Alberta
Summary Report Property
- MKT IDA2158423
- Building TypeApartment
- Property TypeSingle Family
- StatusBuy
- Added13 weeks ago
- Bedrooms2
- Bathrooms2
- Area1208 sq. ft.
- DirectionNo Data
- Added On19 Aug 2024
Property Overview
-LARGEST FLOOR-PLAN IN THE BUILDING- This lovely TOP LEVEL 2 Bedroom 2 Bathroom +Den home features over 1200sqft of living space, a rare dome vaulted ceiling, in-suite laundry and a charming fireplace ready for new owners ! Updated from top to bottom and features in-floor heat for those cold months. The large kitchen has a breakfast bar, new cabinets and a full pantry which will be a cooks delight. Primary bedroom is roomy with an en-suite bathroom and soaker tub to relax in. Secondary bedroom is oversized with a double closet and bathroom access. There is an additional DEN that can be used for storage or an office for those working from home. LOTS of natural light in this south facing unit. A balcony overlooking the downtown core is a great backdrop for bbqing! Location of this unit is stellar since its a 5 minute walk for shopping and a stones throw away from the beautiful snye and clearwater river. Underground parking, prime location and a beautiful unit! Call today for more information on this RARE opportunity ! (id:51532)
Tags
| Property Summary |
|---|
| Building |
|---|
| Land |
|---|
| Level | Rooms | Dimensions |
|---|---|---|
| Main level | Primary Bedroom | 11.92 Ft x 15.33 Ft |
| 4pc Bathroom | 8.08 Ft x 10.33 Ft | |
| Bedroom | 11.92 Ft x 15.08 Ft | |
| Den | 7.50 Ft x 11.42 Ft | |
| Kitchen | 17.92 Ft x 13.75 Ft | |
| 3pc Bathroom | 7.50 Ft x 6.75 Ft |
| Features | |||||
|---|---|---|---|---|---|
| Parking | Refrigerator | Dishwasher | |||
| Stove | Oven | Microwave | |||
| Washer & Dryer | Wall unit | ||||


























































