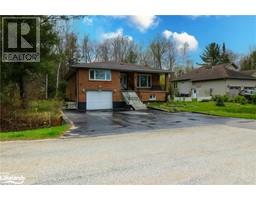194 RIVER Road E Unit# 3B WB01 - Wasaga Beach, Wasaga Beach, Ontario, CA
Address: 194 RIVER Road E Unit# 3B, Wasaga Beach, Ontario
Summary Report Property
- MKT ID40617015
- Building TypeApartment
- Property TypeSingle Family
- StatusBuy
- Added18 weeks ago
- Bedrooms2
- Bathrooms2
- Area1456 sq. ft.
- DirectionNo Data
- Added On13 Jul 2024
Property Overview
Spectacular views will be enjoyed - not only from the deck area of this spacious, 2-bedroom, 2-bathroom Riverfront Condominium - but also AMAZING views from the Garden doors and windows from the Open Concept Living Room, Dining Area and Kitchen too!! This 1,456 sq. ft. 3rd Floor Condo has lots of natural light; no neighbours above; and some of THE BEST Sunset Views over the World-Famous Georgian Bay in Wasaga Beach. With only 9 units in this all-brick (built in 2006) Building, there is ample paved private parking (1 designated spot per address) + visitor parking and street parking too. Each unit has it’s own private patio or deck and the condo fees include private boat docking privileges and Municipal Water and Sewer too. This beautiful condo has economical forced air natural gas heating (+ a gas fireplace), central air-conditioning and it’s own laundry room too. The two bedrooms are both very spacious (especially the Primary Bedroom – with its own ensuite bathroom and walk-in closet). As mentioned, the layout is open concept - with lots of cabinetry in the kitchen and a huge breakfast bar looking out to the living & dining areas. You’ll also enjoy the corner gas fireplace (with man-made stone mantle) and all of the flooring is hard surface flooring (laminate, tile or vinyl) making it very easy to care for. Do not miss this opportunity to come check out this gorgeous condo with quite honestly some of the very best views available in Wasaga Beach. (id:51532)
Tags
| Property Summary |
|---|
| Building |
|---|
| Land |
|---|
| Level | Rooms | Dimensions |
|---|---|---|
| Main level | 3pc Bathroom | Measurements not available |
| Full bathroom | Measurements not available | |
| Foyer | 5'4'' x 12'0'' | |
| Laundry room | 6'8'' x 9'0'' | |
| Bedroom | 8'8'' x 15'0'' | |
| Primary Bedroom | 14'3'' x 15'4'' | |
| Kitchen | 11'0'' x 12'2'' | |
| Dinette | 8'6'' x 16'1'' | |
| Living room | 14'7'' x 21'4'' |
| Features | |||||
|---|---|---|---|---|---|
| Visual exposure | Balcony | Paved driveway | |||
| Visitor Parking | Dishwasher | Dryer | |||
| Refrigerator | Stove | Washer | |||
| Window Coverings | Central air conditioning | ||||








































































