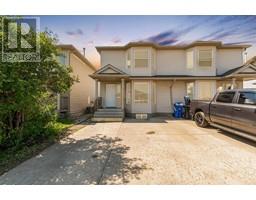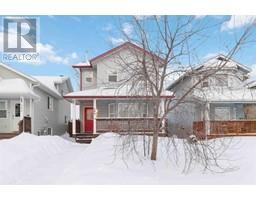441 Signal Road Thickwood, Fort McMurray, Alberta, CA
Address: 441 Signal Road, Fort McMurray, Alberta
Summary Report Property
- MKT IDA2173852
- Building TypeHouse
- Property TypeSingle Family
- StatusBuy
- Added4 weeks ago
- Bedrooms4
- Bathrooms3
- Area1174 sq. ft.
- DirectionNo Data
- Added On07 Feb 2025
Property Overview
Welcome to this charming 4-bedroom bi-level home in the heart of Thickwood, filled with character and modern updates. Upstairs, you’ll find 3 spacious and bright bedrooms, along with an inviting eat-in kitchen featuring a convection microwave, updated cabinets and countertops. The living room boasts a large window, that provides heat through the day and floods the space with natural light, creating a warm and welcoming atmosphere, perfect for growing plants. With a great option to install solar panels. Downstairs, a private bedroom offers a cozy retreat, ideal for guests or additional privacy. The lower level is designed for entertaining, complete with a stunning wet bar and a fireplace with remote-controlled temperature settings. It’s the perfect space to host or unwind. Step outside to a beautifully landscaped yard featuring a firepit and a spacious back deck for outdoor relaxation. The double locked gate to the backyard is 92" wide so you can safely store your boat or quad. The heated attached single garage and double side-by-side driveway provide plenty of parking and year-round convenience. You’ll love exploring this home and discovering its many hidden touches throughout. Additional features include a new hot water tank (2021), a water softener, and shingles replaced in 2016. With gorgeous green space and trails across the street, plus schools, shopping, and a dog park just around the corner, this home offers both convenience and comfort. Don’t miss your chance to make this Thickwood gem your own! (id:51532)
Tags
| Property Summary |
|---|
| Building |
|---|
| Land |
|---|
| Level | Rooms | Dimensions |
|---|---|---|
| Lower level | Recreational, Games room | 24.00 Ft x 28.67 Ft |
| Bedroom | 9.75 Ft x 12.92 Ft | |
| Furnace | 7.33 Ft x 6.00 Ft | |
| Laundry room | 13.92 Ft x 7.92 Ft | |
| 3pc Bathroom | 4.08 Ft x 9.25 Ft | |
| Storage | 4.67 Ft x 11.67 Ft | |
| Main level | Living room | 12.58 Ft x 21.00 Ft |
| Dining room | 12.92 Ft x 9.25 Ft | |
| Kitchen | 12.58 Ft x 10.50 Ft | |
| Bedroom | 9.00 Ft x 9.08 Ft | |
| Bedroom | 10.58 Ft x 10.92 Ft | |
| Primary Bedroom | 12.58 Ft x 10.92 Ft | |
| 4pc Bathroom | 7.17 Ft x 7.08 Ft | |
| 2pc Bathroom | 5.08 Ft x 4.75 Ft |
| Features | |||||
|---|---|---|---|---|---|
| Wet bar | PVC window | Closet Organizers | |||
| Concrete | Garage | Heated Garage | |||
| Attached Garage(1) | Refrigerator | Dishwasher | |||
| Stove | Microwave | Microwave Range Hood Combo | |||
| Window Coverings | Washer & Dryer | Central air conditioning | |||

































































