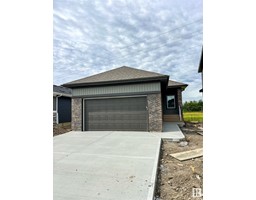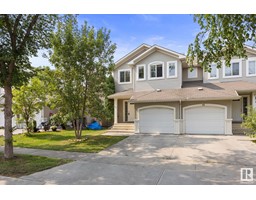125 WESTBROOK WD Westpark_FSAS, Fort Saskatchewan, Alberta, CA
Address: 125 WESTBROOK WD, Fort Saskatchewan, Alberta
Summary Report Property
- MKT IDE4401299
- Building TypeHouse
- Property TypeSingle Family
- StatusBuy
- Added12 weeks ago
- Bedrooms4
- Bathrooms4
- Area2000 sq. ft.
- DirectionNo Data
- Added On26 Aug 2024
Property Overview
Stunning 2-storey WALKOUT in Westpark of Fort Saskatchewan ready for new owners! At 2000sqft, this freshly painted home offers 4 bedrooms, 3.5 bathrooms, a double attached garage, and a FULLY FINISHED basement. Enter and be impressed by the hardwood floors accentuated by natural lights from the SE backing windows. The open concept main floor is completed with a modern espresso finished cabinets featuring GRANITE countertops and S/S appliances. Moreover, the main floor a FLEX room ideal for working from home or easily converted to another bedrooms. Patio doors lead you to a wide deck overlooking the yard. Upstairs, you'll find a massive bonus room, 2 generous sized bedrooms, laundry room, 4pce bath, and a primary retreat fit for royalty, offering a 4pice ensuite and a W/I closet. In the basement, you'll find 2nd living room, kitchenette, SEPARATE LAUNDRY, and a 4th bedroom. Extra features include: newly poured concrete steps to WALKOUT ENTRANCE, A/C, Deck & Gazebo. (id:51532)
Tags
| Property Summary |
|---|
| Building |
|---|
| Land |
|---|
| Level | Rooms | Dimensions |
|---|---|---|
| Basement | Family room | 4.12 m x 3.49 m |
| Bedroom 4 | 3.45 m x 2.99 m | |
| Second Kitchen | 3.33 m x 2.62 m | |
| Main level | Living room | 4.14 m x 4.07 m |
| Dining room | 3.86 m x 3.43 m | |
| Kitchen | 3.75 m x 3.16 m | |
| Den | 3.07 m x 2.64 m | |
| Upper Level | Primary Bedroom | 4.74 m x 4.11 m |
| Bedroom 2 | 2.74 m x 4.1 m | |
| Bedroom 3 | 2.75 m x 4.1 m | |
| Bonus Room | 4.5 m x 5.47 m |
| Features | |||||
|---|---|---|---|---|---|
| Level | Attached Garage | Dishwasher | |||
| Stove | Dryer | Refrigerator | |||
| Two Washers | Walk out | ||||
































































































