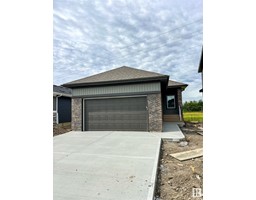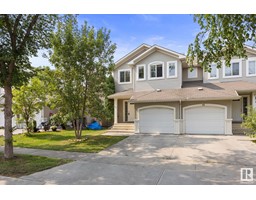128 Bremner CR South Fort, Fort Saskatchewan, Alberta, CA
Address: 128 Bremner CR, Fort Saskatchewan, Alberta
Summary Report Property
- MKT IDE4400938
- Building TypeHouse
- Property TypeSingle Family
- StatusBuy
- Added12 weeks ago
- Bedrooms3
- Bathrooms3
- Area2224 sq. ft.
- DirectionNo Data
- Added On24 Aug 2024
Property Overview
Discover this stunning 3-bedroom walkout basement home, perfectly situated in a prime location. Immaculately maintained, this home showcases meticulous pride of ownership. The main floor features 9' ceilings, beautiful hardwood floors, and elegant tile. The kitchen is equipped with granite countertops and sleek stainless steel appliances. The inviting living room boasts a custom wall and a cozy gas fireplace. Step onto the upper deck to enjoy panoramic views, creating a serene setting for your morning coffee. Upstairs, the king-sized master suite impresses with a 5-piece en suite and a spacious walk-in closet. Two additional bedrooms and a versatile bonus room, ideal for a movie or game room, complete the upper level. Outside, experience outdoor bliss in your beautifully landscaped backyard oasis, featuring a large deck leading to a concrete patio within a fully fenced yard. Central A/C ensures comfort year-round, and the unlimited potential of the basement completes this perfect package. (id:51532)
Tags
| Property Summary |
|---|
| Building |
|---|
| Land |
|---|
| Level | Rooms | Dimensions |
|---|---|---|
| Main level | Living room | 13'1" x 16' |
| Dining room | 8'11" x 9'11" | |
| Kitchen | 14' x 12'3" | |
| Den | 9'5" x 11'5" | |
| Upper Level | Primary Bedroom | 15'11" x 26' |
| Bedroom 2 | 10'9" x 11'2" | |
| Bedroom 3 | 10'9" x 10'4" | |
| Bonus Room | 17'9" x 14'2" |
| Features | |||||
|---|---|---|---|---|---|
| See remarks | No Smoking Home | Attached Garage | |||
| Dishwasher | Fan | Hood Fan | |||
| Microwave | Refrigerator | Stove | |||
| Window Coverings | Walk out | Ceiling - 9ft | |||







































































