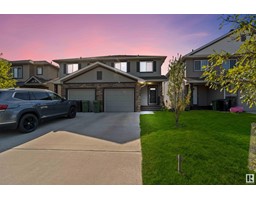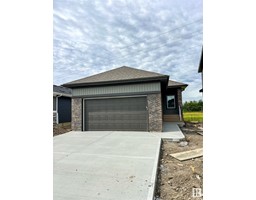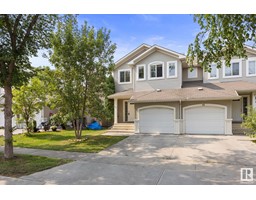191 WESTMEWS DR Westpark_FSAS, Fort Saskatchewan, Alberta, CA
Address: 191 WESTMEWS DR, Fort Saskatchewan, Alberta
Summary Report Property
- MKT IDE4401541
- Building TypeHouse
- Property TypeSingle Family
- StatusBuy
- Added13 weeks ago
- Bedrooms5
- Bathrooms3
- Area1410 sq. ft.
- DirectionNo Data
- Added On22 Aug 2024
Property Overview
This fully renovated and spacious 5-bedroom bi-level is located in the desirable community of Westpark, a block from the spray park and walking distance to various parks, West Rivers Edge and the Fort's iconic trail system. This bright and open-concept home features three large bedrooms on the main floor including a spacious primary with a massive walk-in closet and a 3 pc. ensuite. The kitchen contains a huge island, high gloss cabinets, quartz countertops, tile backsplash, stainless steel appliances, and a soaring vaulted ceiling. The living room has a corner gas fireplace with tile surround and wide plank vinyl flooring throughout both levels. The bright basement contains large windows for plenty of natural light, two more bedrooms, an enormous family room and a 3 pc bath with a standup shower. Upgrades include a high eff. furnace, brand-new plumbing and light fixtures, cabinets, countertops, appliances, flooring, and paint. Situated on a large lot with a double attached garage. (id:51532)
Tags
| Property Summary |
|---|
| Building |
|---|
| Land |
|---|
| Level | Rooms | Dimensions |
|---|---|---|
| Basement | Family room | Measurements not available |
| Bedroom 4 | Measurements not available | |
| Bedroom 5 | Measurements not available | |
| Main level | Living room | Measurements not available |
| Dining room | Measurements not available | |
| Kitchen | Measurements not available | |
| Primary Bedroom | Measurements not available | |
| Bedroom 2 | Measurements not available | |
| Bedroom 3 | Measurements not available |
| Features | |||||
|---|---|---|---|---|---|
| Flat site | Attached Garage | Dishwasher | |||
| Dryer | Hood Fan | Refrigerator | |||
| Stove | Washer | Vinyl Windows | |||


























































































