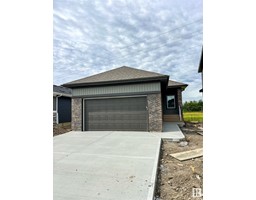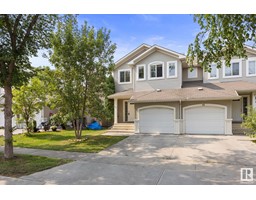21 JUBILEE DR Old Fort Saskatchewan, Fort Saskatchewan, Alberta, CA
Address: 21 JUBILEE DR, Fort Saskatchewan, Alberta
Summary Report Property
- MKT IDE4403358
- Building TypeHouse
- Property TypeSingle Family
- StatusBuy
- Added12 weeks ago
- Bedrooms3
- Bathrooms2
- Area1108 sq. ft.
- DirectionNo Data
- Added On23 Aug 2024
Property Overview
Three Bedroom Home close to Park and Downtown shopping - School and other great amenities including the Fort Sask Golf and curling club - Harbour Pool and JRC. Covered rear deck greets you as you walk up to this Home with Double garage PLUS RV pad for year round storage for your trailer. European Style Kitchen with all appliances included opens to your dining Area. Spacious front Living room with its original textured ceiling and large front window for plenty of Natural light. Three Bedrooms and remodeled 3 piece bath with oversized walk in shower on main floor plus a 3 piece second bathroom downstairs. Lower level is partially developed with Rec Room - -Large storage room - Cold Room and laundry area. Fenced yard and storage area off of the deck and patio in rear yard . Main floor has upgraded triple pane windows - HWT was replaced in 2022 and the shingles on the home are under 10 years old - 100 amp service to Home. (id:51532)
Tags
| Property Summary |
|---|
| Building |
|---|
| Level | Rooms | Dimensions |
|---|---|---|
| Basement | Family room | 10.19 m x 4 m |
| Storage | 3.59 m x 2.82 m | |
| Laundry room | 3.12 m x 2.97 m | |
| Main level | Living room | 6.09 m x 3.68 m |
| Dining room | 1.91 m x 1.89 m | |
| Kitchen | 4.57 m x 4.09 m | |
| Primary Bedroom | 4.71 m x 2.82 m | |
| Bedroom 2 | 3.65 m x 2.17 m | |
| Bedroom 3 | 3.64 m x 2.99 m |
| Features | |||||
|---|---|---|---|---|---|
| Detached Garage | RV | Dryer | |||
| Freezer | Garage door opener remote(s) | Garage door opener | |||
| Refrigerator | Stove | Washer | |||
| Window Coverings | |||||































































































