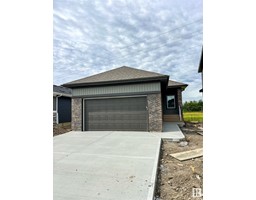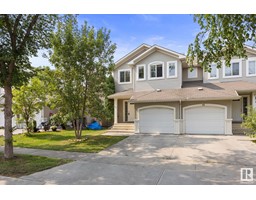59 RED CANYON WY South Fort, Fort Saskatchewan, Alberta, CA
Address: 59 RED CANYON WY, Fort Saskatchewan, Alberta
Summary Report Property
- MKT IDE4403353
- Building TypeHouse
- Property TypeSingle Family
- StatusBuy
- Added12 weeks ago
- Bedrooms4
- Bathrooms4
- Area2023 sq. ft.
- DirectionNo Data
- Added On23 Aug 2024
Property Overview
WALKOUT BASEMENT, POND VIEW, GORGEOUS UPGRADES! You will love this 3+1 bedroom, 3.5 bath two-storey with over 2,700 square feet of living space including the fully-finished basement. Enter to two storey ceilings, tile and hardwood flooring, and then be wowed by the views of the pond and greenspace and pond behind the home. Relax in the living room with gas fireplace, entertain in the dining room, and cook your favourites in the kitchen with granite countertops and stainless steel appliances. The second floor has a spacious bonus room with tray ceiling and spectacular view, and three good sized bedrooms, with the primary bedroom separated from the extra bedrooms and 4pc bath. The primary suite has a feature ceiling, plus a 4pc bath with a huge double shower, and a walk-in closet with built-in shelving. The basement is fully-finished with great views of the yard and pond from the huge family/games room, bedroom and full 4pc bath. There is an oversize 21x257 double attached garage. Great location!! (id:51532)
Tags
| Property Summary |
|---|
| Building |
|---|
| Land |
|---|
| Level | Rooms | Dimensions |
|---|---|---|
| Basement | Family room | 7.24 m x 4.48 m |
| Bedroom 4 | 3.21 m x 3.51 m | |
| Main level | Living room | 4.1 m x 4.51 m |
| Dining room | 4.12 m x 3.65 m | |
| Kitchen | 4.12 m x 3.52 m | |
| Upper Level | Primary Bedroom | 4.55 m x 3.82 m |
| Bedroom 2 | 3.09 m x 3.32 m | |
| Bedroom 3 | 2.98 m x 3.87 m | |
| Bonus Room | 4.42 m x 3.96 m | |
| Laundry room | 2.16 m x 1.58 m |
| Features | |||||
|---|---|---|---|---|---|
| Park/reserve | Attached Garage | Dishwasher | |||
| Dryer | Garage door opener remote(s) | Garage door opener | |||
| Microwave Range Hood Combo | Refrigerator | Storage Shed | |||
| Stove | Washer | Window Coverings | |||
| See remarks | Walk out | Central air conditioning | |||
| Ceiling - 9ft | |||||

















































































