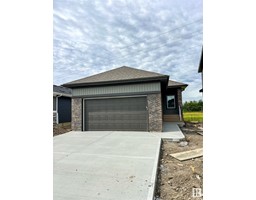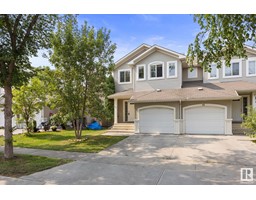84 RICHMOND LI South Fort, Fort Saskatchewan, Alberta, CA
Address: 84 RICHMOND LI, Fort Saskatchewan, Alberta
Summary Report Property
- MKT IDE4401268
- Building TypeDuplex
- Property TypeSingle Family
- StatusBuy
- Added13 weeks ago
- Bedrooms3
- Bathrooms3
- Area1531 sq. ft.
- DirectionNo Data
- Added On16 Aug 2024
Property Overview
Welcome to your stunning new home in the desirable South Fort subdivision of Fort Saskatchewan! This 2-storey half duplex, built in 2015, offers the perfect blend of modern comfort and stylish upgrades. At over 1500 sqft, you'll have 3 spacious bedrooms and 2.5 baths, including a luxurious master 5 pc ensuite! The modern kitchen features granite countertops, S/S appliances, & upgraded maple cabinetry w/soft close doors & drawers. Other upgrades include built-in ceiling speaker system, a warm & elegant electric fireplace, built-in pantry shelving & closet organizers, & a MASSIVE 27' DEEP double garage...perfect for extra storage or larger vehicles! You also get convenient top-floor laundry w/stackable washer/dryer. The unfinished basement is a huge wide open space...ready for your personal touch. With immediate availability, you could settle in to enjoy the rest of summer on your backyard patio on this quiet street in a great neighborhood. Parks, schools, shopping & dining are all conveniently nearby. (id:51532)
Tags
| Property Summary |
|---|
| Building |
|---|
| Land |
|---|
| Level | Rooms | Dimensions |
|---|---|---|
| Main level | Living room | 15'1" x 20'8" |
| Dining room | 13'8" x 11' | |
| Kitchen | 11'11" x 12'2 | |
| Upper Level | Primary Bedroom | 15'1" x 15'6" |
| Bedroom 2 | 9'6" x 11'9" | |
| Bedroom 3 | 9'2" x 11'4" |
| Features | |||||
|---|---|---|---|---|---|
| Flat site | Closet Organizers | No Smoking Home | |||
| Detached Garage | Oversize | Dishwasher | |||
| Dryer | Garage door opener remote(s) | Garage door opener | |||
| Microwave Range Hood Combo | Refrigerator | Stove | |||
| Washer | Window Coverings | Vinyl Windows | |||

































































