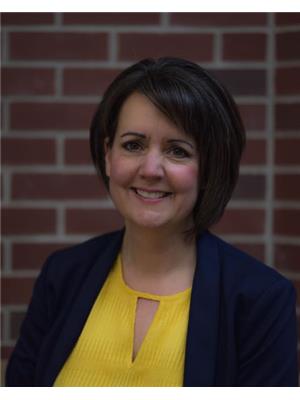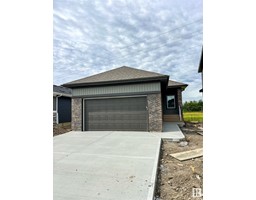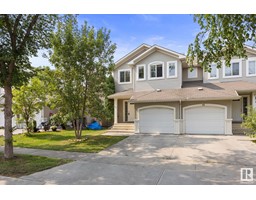9304 96 ST Sherridon Heights, Fort Saskatchewan, Alberta, CA
Address: 9304 96 ST, Fort Saskatchewan, Alberta
Summary Report Property
- MKT IDE4402973
- Building TypeHouse
- Property TypeSingle Family
- StatusBuy
- Added13 weeks ago
- Bedrooms4
- Bathrooms2
- Area854 sq. ft.
- DirectionNo Data
- Added On21 Aug 2024
Property Overview
Welcome to this beautifully maintained 4-bedroom, 2-bathroom home, perfectly situated on a desirable corner lot in Sherridon. Thoughtfully updated with widened main floor doors, this home is wheelchair accessible and offers comfortable living for all. The spacious floor plan features a cozy living area, an inviting kitchen, and four bedrooms (2 up & 2 down). The heated garage is a fantastic bonus, perfect for cold winter months or as additional storage space. Outside, you'll find mature trees providing natural shade and beauty, plus a large driveway with RV parking potential. This home is ideally located just minutes from local schools, parks, shopping, and Harbour Pool. It's perfect for families or anyone seeking convenience with a peaceful neighborhood feel. (id:51532)
Tags
| Property Summary |
|---|
| Building |
|---|
| Land |
|---|
| Level | Rooms | Dimensions |
|---|---|---|
| Lower level | Family room | 3.94 m x 3.55 m |
| Den | 2.71 m x 2.1 m | |
| Bedroom 2 | 2.69 m x 2.56 m | |
| Laundry room | 3.83 m x 2.82 m | |
| Main level | Living room | 4.17 m x 4.05 m |
| Dining room | 2.94 m x 2 m | |
| Kitchen | 3.21 m x 2.94 m | |
| Primary Bedroom | 3.68 m x 3.01 m | |
| Upper Level | Bedroom 3 | 3.5 m x 2.59 m |
| Bedroom 4 | 2.93 m x 2.72 m |
| Features | |||||
|---|---|---|---|---|---|
| Corner Site | Flat site | Level | |||
| Attached Garage | Heated Garage | RV | |||
| Dishwasher | Dryer | Refrigerator | |||
| Storage Shed | Stove | Central Vacuum | |||
| Washer | See remarks | Central air conditioning | |||
| Vinyl Windows | |||||

























































