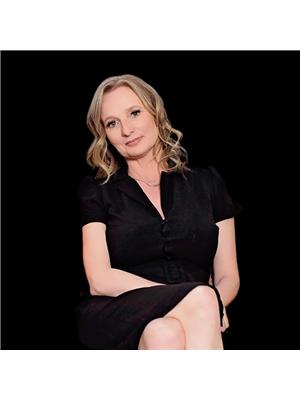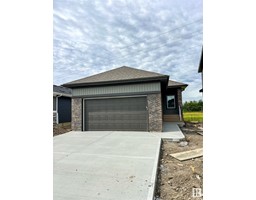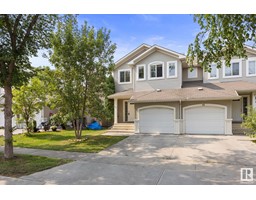9706 85 ST Pineview Fort Sask., Fort Saskatchewan, Alberta, CA
Address: 9706 85 ST, Fort Saskatchewan, Alberta
Summary Report Property
- MKT IDE4402342
- Building TypeHouse
- Property TypeSingle Family
- StatusBuy
- Added14 weeks ago
- Bedrooms4
- Bathrooms3
- Area1220 sq. ft.
- DirectionNo Data
- Added On16 Aug 2024
Property Overview
Renovated Bungalow with OVERSIZED 24x26 heated double garage, 220V, floor drain & update electrical (2024) This gorgeous home sits on a HUGE private, landscaped lot in Pineview, short walk to schools, parks and Sportsplex. This home offers 3+1 bedrooms and 2.5 bathrooms. There is tons of natural light through out and ADDED lighting through out as well. It offers a newly upgraded kitchen with island and water line added for fridge, updated bathrooms through out. All new vinyl windows on the main floor, triple pane in the LR, 3 newer entrance doors and NEW flooring through out. The basement was professionally redone in 2019 featuring a huge family room, quartz countertops, electric fireplace, 3 piece bath & a large bedroom. The central A/C keeps you cool in the summer. Outside there is high quality shingles done in 2019 (on the home and garage) plus new eavestrough this 2023. Enjoy the Sun in the South facing yard that is landscaped for easy maintenance with aggregate steps and sitting area (id:51532)
Tags
| Property Summary |
|---|
| Building |
|---|
| Level | Rooms | Dimensions |
|---|---|---|
| Basement | Family room | 6.44 m x 11.58 m |
| Bedroom 4 | 3.92 m x 2.83 m | |
| Main level | Living room | 5.59 m x 5.72 m |
| Dining room | 3.97 m x 1.82 m | |
| Kitchen | 3.91 m x 3.05 m | |
| Primary Bedroom | 4.56 m x 3.33 m | |
| Bedroom 2 | 3.26 m x 2.62 m | |
| Bedroom 3 | 3.26 m x 2.73 m |
| Features | |||||
|---|---|---|---|---|---|
| Park/reserve | Stall | Detached Garage | |||
| Heated Garage | Oversize | Dishwasher | |||
| Dryer | Garage door opener remote(s) | Garage door opener | |||
| Refrigerator | Stove | Washer | |||
| Window Coverings | Central air conditioning | ||||












































































