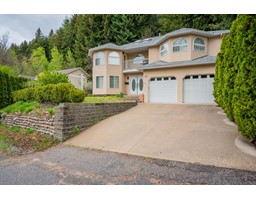103 JOHNSON ROAD, Fruitvale, British Columbia, CA
Address: 103 JOHNSON ROAD, Fruitvale, British Columbia
Summary Report Property
- MKT ID2479171
- Building TypeHouse
- Property TypeSingle Family
- StatusBuy
- Added8 weeks ago
- Bedrooms4
- Bathrooms2
- Area2262 sq. ft.
- DirectionNo Data
- Added On21 Aug 2024
Property Overview
Updated family home on a quiet street! Welcome to 103 Johnson Road, a 4 bedroom, 1.5 bathroom home ready for you to move on in. The kitchen has been modernized with exceptional finishings and stainless steel appliances. The open floorplan with gorgeous feature fireplace is perfect for hosting guests. Further to the back of the house is the full bathroom with walk in shower and modern vanity, as well as two bedrooms including the primary. A split entry on the side of the house gives access to the exterior, currently a covered sitting area but easily converted back into a carport. Follow the stairs down and you'll come to two more bedrooms, a partially finished bathroom with space to add a tub or shower, a laundry room with extra storage space, and finally an open rec room that is a blank slate for you to make your own. Fireplace in the basement is not functional. Outside is a low maintenance yard with underground sprinklers. This property is in a prime location, being only short walks away from the elementary school, new childcare centre, ball and soccer fields, the arena and curling rink, and downtown Fruitvale. Be sure to come and check out this great find, call to book your personal tour! (id:51532)
Tags
| Property Summary |
|---|
| Building |
|---|
| Level | Rooms | Dimensions |
|---|---|---|
| Lower level | Bedroom | 11'6 x 10'6 |
| Partial bathroom | Measurements not available | |
| Recreation room | 18'9 x 23'6 | |
| Bedroom | 10'6 x 11'3 | |
| Laundry room | 11'4 x 6'6 | |
| Storage | 3 x 6'4 | |
| Main level | Kitchen | 9 x 14'8 |
| Living room | 14'6 x 24'6 | |
| Dining room | 12 x 9'6 | |
| Primary Bedroom | 11'5 x 12 | |
| Bedroom | 11'4 x 9'8 | |
| Full bathroom | Measurements not available |
| Features | |||||
|---|---|---|---|---|---|
| Central location | Cul-de-sac | Private setting | |||
| Flat site | Other | Unknown | |||
| Central air conditioning | |||||
























































