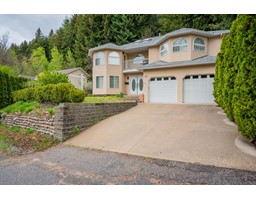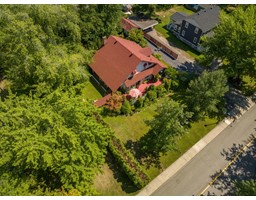8551 HIGHWAY 22A, Trail, British Columbia, CA
Address: 8551 HIGHWAY 22A, Trail, British Columbia
Summary Report Property
- MKT ID2479083
- Building TypeHouse
- Property TypeSingle Family
- StatusBuy
- Added8 weeks ago
- Bedrooms4
- Bathrooms4
- Area3140 sq. ft.
- DirectionNo Data
- Added On16 Aug 2024
Property Overview
There's not much else to say about this property other than this word: WOW! Beautiful 4-bedroom, 4-bathroom home with in-law suite on .75 of an acre along the Columbia River just south of Trail, BC. This property is only a short drive away from all of your everyday shopping and lifestyle needs. Incredible 180 degree views of the surrounding mountains and the river valley, combined with high-end finishings throughout make this one of a kind property stand out. Built in 2012, this modern home has it all, from the hardwood floors and top of the line kitchen, to the living room with floor to ceiling windows to let in the natural light, to the 80' of deck stretching from one end of the house to the other with multiple seating areas, to the hot tub overlooking the river, the sitting area at the end of the path down at the river. Custom features include cherry cabinets, granite countertops, two sinks, maple hardwood floors, lots of parking including RV with water and electrical 30 amp service, large double garage, modern bathrooms throughout, three fruit trees, plus much more. In-law suite in the basement offers two bedrooms, as well as a separate entrance with separate laundry. There is really so much to offer here there isn't enough space to write it all in. You really have to view it in person to appreciate the special qualities of the home and property. (id:51532)
Tags
| Property Summary |
|---|
| Building |
|---|
| Level | Rooms | Dimensions |
|---|---|---|
| Lower level | Bedroom | 9'9 x 13'6 |
| Full bathroom | Measurements not available | |
| Ensuite | Measurements not available | |
| Foyer | 9'7 x 6'5 | |
| Dining nook | 6 x 5'1 | |
| Bedroom | 11'4 x 13'6 | |
| Recreation room | 21'2 x 16'10 | |
| Utility room | 9'4 x 15'2 | |
| Main level | Kitchen | 13 x 16'6 |
| Dining room | 10 x 15'6 | |
| Living room | 17'8 x 21'6 | |
| Bedroom | 10'2 x 11'9 | |
| Full bathroom | Measurements not available | |
| Ensuite | Measurements not available | |
| Den | 10'2 x 9'6 | |
| Foyer | 16'6 x 8 | |
| Pantry | 5'1 x 3'7 | |
| Primary Bedroom | 15 x 12'7 | |
| Other | 4'6 x 8'6 |
| Features | |||||
|---|---|---|---|---|---|
| Other | Private Yard | Hot Tub | |||
| Separate entrance | Central air conditioning | ||||
















































































































