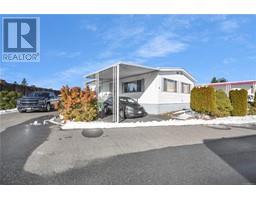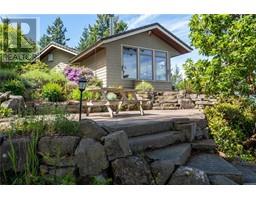1030 Jeanette Ave Gabriola Island, Gabriola Island, British Columbia, CA
Address: 1030 Jeanette Ave, Gabriola Island, British Columbia
Summary Report Property
- MKT ID980956
- Building TypeManufactured Home
- Property TypeSingle Family
- StatusBuy
- Added6 weeks ago
- Bedrooms2
- Bathrooms1
- Area242 sq. ft.
- DirectionNo Data
- Added On06 Jan 2025
Property Overview
This fantastic level .43 acre land has a surprisingly large tiny home with a bedroom on the main level & a loft bedroom at either end. Also included in the package are 3 out buildings: studio, bunkie & a tool shed (2 have power)! An ideal rectangle lot with a lot of privacy & close to the 707 trails. A relaxing bonus is the spa like outdoor tub with a tankless water on demand system so you'll never run out of hot water! A quiet neighbourhood just a 4 minute drive from the stores! Newly updated septic, a deep 275 ft well with a high end water filtering system & a cistern. This little gem has a gorgeous, custom fire pit built to the owners exact standards, sunken down & surrounded by rock & the entire property is fenced... it's an oasis all on its own. This property is well treed, fenced & very private - A great opportunity! Measurements are approx. & should be verified if important. Floor plans & virtual tour are available online (id:51532)
Tags
| Property Summary |
|---|
| Building |
|---|
| Land |
|---|
| Level | Rooms | Dimensions |
|---|---|---|
| Second level | Loft | 8'4 x 7'2 |
| Loft | 8'4 x 7'2 | |
| Main level | Storage | 10' x 10' |
| Bedroom | 8'4 x 7'2 | |
| Bathroom | 5'7 x 7'2 | |
| Kitchen | 9 ft x Measurements not available | |
| Living room | 10'3 x 7'2 | |
| Auxiliary Building | Bedroom | 10' x 10' |
| Features | |||||
|---|---|---|---|---|---|
| Central location | Level lot | Private setting | |||
| Wooded area | Other | Open | |||
| Refrigerator | Stove | Washer | |||
| Dryer | None | ||||









































































