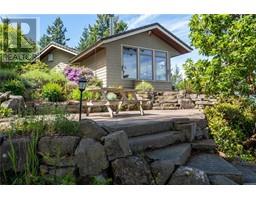190 Rosislos Blvd Gabriola Island, Gabriola Island, British Columbia, CA
Address: 190 Rosislos Blvd, Gabriola Island, British Columbia
Summary Report Property
- MKT ID980107
- Building TypeHouse
- Property TypeSingle Family
- StatusBuy
- Added6 weeks ago
- Bedrooms4
- Bathrooms3
- Area3373 sq. ft.
- DirectionNo Data
- Added On07 Jan 2025
Property Overview
Amidst a lovely garden filled with mature trees, shrubs, and perennials, this home is a delight for green thumbs. Upstairs, the bright and beautiful open-plan kitchen/living/dining features wood floors and high ceilings. French doors open onto the newly-tiled porch, overlooking the garden: a perfect place for morning coffee, listening to birdsong. Downstairs, there is a family/media room with a cozy wood stove, two additional bedrooms, plus your own private spa area with hot tub and sauna. The home has been well-maintained, with numerous upgrades over the years. The layout is ideal for a extended family, or a sweet B&B opportunity. Especially important is the excellent water supply and management: a dual cistern system collects water both from the drilled well (for household use) and the roof (for the garden). An attached garage is ready for your projects, and there is ample parking for your RV. This beautiful property is located on a no-through road walking distance to the sea. (id:51532)
Tags
| Property Summary |
|---|
| Building |
|---|
| Land |
|---|
| Level | Rooms | Dimensions |
|---|---|---|
| Lower level | Bathroom | 3-Piece |
| Laundry room | 9'10 x 9'8 | |
| Storage | 13'7 x 13'7 | |
| Recreation room | 21'6 x 17'2 | |
| Bedroom | 12'5 x 10'11 | |
| Bedroom | 14'6 x 10'8 | |
| Sauna | 5'7 x 5'4 | |
| Entrance | 24'1 x 9'9 | |
| Main level | Porch | 42'2 x 9'5 |
| Primary Bedroom | 14'9 x 11'9 | |
| Ensuite | 3-Piece | |
| Bathroom | 4-Piece | |
| Den | 11'5 x 10'9 | |
| Bedroom | 12'10 x 11'10 | |
| Entrance | 11'5 x 5'2 | |
| Living room | 17'7 x 17'6 | |
| Dining room | 17'7 x 11'1 | |
| Kitchen | 15'1 x 10'0 | |
| Dining nook | 12'11 x 7'7 |
| Features | |||||
|---|---|---|---|---|---|
| Park setting | Private setting | Other | |||
| Refrigerator | Stove | Washer | |||
| Dryer | Air Conditioned | ||||














































