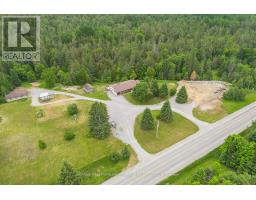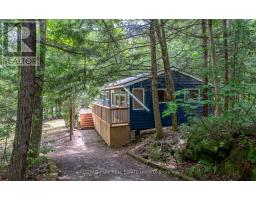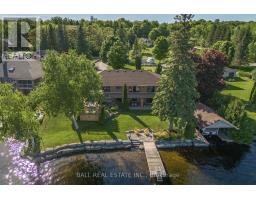137 SUMCOT DRIVE, Galway-Cavendish and Harvey, Ontario, CA
Address: 137 SUMCOT DRIVE, Galway-Cavendish and Harvey, Ontario
Summary Report Property
- MKT IDX9042355
- Building TypeHouse
- Property TypeSingle Family
- StatusBuy
- Added18 weeks ago
- Bedrooms3
- Bathrooms3
- Area0 sq. ft.
- DirectionNo Data
- Added On17 Jul 2024
Property Overview
Appealing retreat nestled in beautiful Kawartha Lakes. Premium build craftsmanship. Custom solar bungalow. Abundant natural light. Floor-to-ceiling windows capture picturesque views for serene ambiance & seamless connection with natural surroundings. Spanning 3,775 sq ft across two levels. Well-designed floor plan. Spacious, inviting atmosphere. Great room opens to sprawling 40 deck & screened gazebo. Huge 40' family room with walkout, perfect space to relax & entertain. Deep landscaped lot embraced by 65 acre MMR green belt on two sides. Tranquil setting, a haven to an array of songbirds & wildlife. Peaceful neighbourhood & nearby parkland, a perfect location for your serene outdoor lifestyle. Exclusive Buckhorn Lake docking available. Boat & fish on 386km Trent Severn Waterway without waterfront taxes. Full-service Generac generator ensures peace of mind. School bus at door. Epitome of country living in Peterborough County. Your opportunity to make this exceptional property your own. (id:51532)
Tags
| Property Summary |
|---|
| Building |
|---|
| Land |
|---|
| Level | Rooms | Dimensions |
|---|---|---|
| Lower level | Bathroom | 1.6 m x 5.09 m |
| Bedroom 3 | 5.92 m x 4.43 m | |
| Family room | 12.18 m x 5.79 m | |
| Laundry room | 3.04 m x 5.06 m | |
| Utility room | 5.15 m x 4.8 m | |
| Main level | Kitchen | 5.49 m x 5.74 m |
| Bathroom | 2.28 m x 3.9 m | |
| Dining room | 4.9 m x 3.31 m | |
| Living room | 6.4 m x 7.05 m | |
| Primary Bedroom | 4.78 m x 5.76 m | |
| Bedroom 2 | 4.65 m x 3.9 m | |
| Bathroom | 1.99 m x 4.09 m |
| Features | |||||
|---|---|---|---|---|---|
| Cul-de-sac | Wooded area | Attached Garage | |||
| Garage door opener remote(s) | Blinds | Dishwasher | |||
| Garage door opener | Microwave | Refrigerator | |||
| Stove | Walk out | Central air conditioning | |||
| Fireplace(s) | |||||





















































