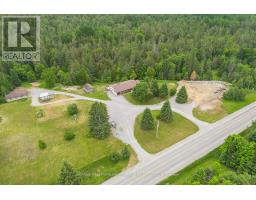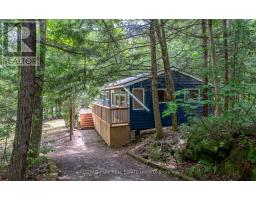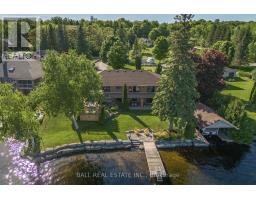826 GALWAY ROAD, Galway-Cavendish and Harvey, Ontario, CA
Address: 826 GALWAY ROAD, Galway-Cavendish and Harvey, Ontario
Summary Report Property
- MKT IDX9052960
- Building TypeHouse
- Property TypeSingle Family
- StatusBuy
- Added12 weeks ago
- Bedrooms2
- Bathrooms2
- Area0 sq. ft.
- DirectionNo Data
- Added On22 Aug 2024
Property Overview
Welcome to this expansive 76.18-acre property, offering a blend of comfortable living and exceptional amenities. The 3-bedroom, 1.5-bath home features an attached insulated single-car garage. The open-concept main floor is perfect for modern living, complemented by a large mudroom entryway and expansive windows that fill the space with natural light. Enjoy additional living space in the fully finished walkout basement and relax on the charming Juliette-style balcony.The property boasts a 70-foot by 30-foot shop, built in 2004, with a triple bay. One bay is a heated and insulated machine shop equipped with a chain hoist for lifting heavy engines and machinery. The shop also includes an upper level for additional space, a private office, a poured concrete floor with in-floor heating, a two-piece washroom, a metal roof, and metal siding.In addition, there's a drive shed with a metal roof & hydro, along with several other sheds and outbuildings that provide ample storage space. The 72 acre property features groomed trails throughout, perfect for exploring and enjoying the natural surroundings.This property offers a unique blend of residential comfort and practical amenities, making it an ideal choice for those seeking both a home and a functional workspace. 25 minutes to Bobcaygeon, situated on a year round, municipally maintained, paved road. (id:51532)
Tags
| Property Summary |
|---|
| Building |
|---|
| Land |
|---|
| Level | Rooms | Dimensions |
|---|---|---|
| Lower level | Laundry room | 3.63 m x 2.36 m |
| Den | 3.61 m x 4.32 m | |
| Recreational, Games room | 5.46 m x 4.44 m | |
| Utility room | 3.86 m x 2.11 m | |
| Main level | Mud room | 5.66 m x 1.63 m |
| Primary Bedroom | 3.43 m x 3.48 m | |
| Bedroom 2 | 2.69 m x 2.97 m | |
| Kitchen | 4.04 m x 6.22 m | |
| Living room | 5 m x 2.54 m |
| Features | |||||
|---|---|---|---|---|---|
| Wooded area | Rolling | Open space | |||
| Dry | Attached Garage | Garage door opener remote(s) | |||
| Water Heater | Water Treatment | Dishwasher | |||
| Dryer | Garage door opener | Range | |||
| Refrigerator | Stove | Washer | |||
| Window Coverings | Walk out | ||||


























































