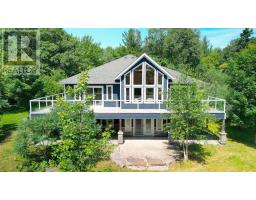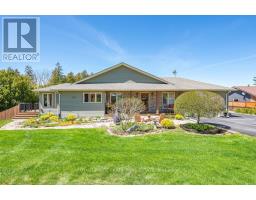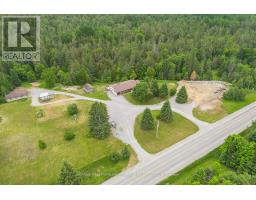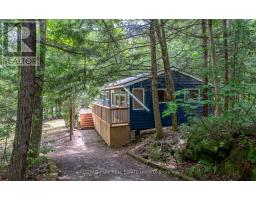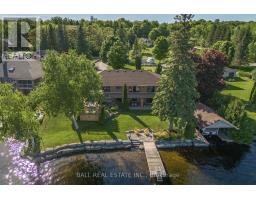86 FIRE ROUTE 37, Galway-Cavendish and Harvey, Ontario, CA
Address: 86 FIRE ROUTE 37, Galway-Cavendish and Harvey, Ontario
Summary Report Property
- MKT IDX9262729
- Building TypeHouse
- Property TypeSingle Family
- StatusBuy
- Added13 weeks ago
- Bedrooms4
- Bathrooms2
- Area0 sq. ft.
- DirectionNo Data
- Added On20 Aug 2024
Property Overview
Nestled on 58 acres of beautiful mixed forest, this bright and sunny bungalow features 3+1 bedrooms, 2 baths, main floor laundry and a wood burning fireplace. The spacious open concept layout has an updated kitchen, hardwood floors and lots of windows with tranquil forest views. The finished lower level is perfect for visiting guests and includes a family room, games room, bath and bedroom. Enjoy the oversized single car garage and the private forest with trails throughout, perfect for cross country skiing or an evening stroll. You can't beat the location. Minutes to Six Foot Bay golf course and good proximity to marinas and Sandy Beach. The convenient boat ramp at the end of the road gives you access to Buckhorn Lake which is part of the historic Trent Severn Waterway and has lock free boating on 5 lakes. Close to the lovely town of Buckhorn and all its amenities. If you are looking for a well maintained home in a great area then this is one listing you do not want to miss. **** EXTRAS **** Hot Water Tank Owned. Road maintenance fees, including snow, are $400/year. (id:51532)
Tags
| Property Summary |
|---|
| Building |
|---|
| Land |
|---|
| Level | Rooms | Dimensions |
|---|---|---|
| Basement | Bathroom | 2.53 m x 2.5 m |
| Bedroom | 4.15 m x 4.86 m | |
| Recreational, Games room | 9.66 m x 9.94 m | |
| Main level | Living room | 4.68 m x 6.39 m |
| Dining room | 3.67 m x 3.88 m | |
| Kitchen | 4.03 m x 3.59 m | |
| Primary Bedroom | 4.49 m x 4.97 m | |
| Bedroom | 4.43 m x 3.24 m | |
| Bedroom | 4.5 m x 3.37 m | |
| Bathroom | 3.18 m x 2.67 m | |
| Laundry room | 3.25 m x 2.55 m |
| Features | |||||
|---|---|---|---|---|---|
| Wooded area | Country residential | Guest Suite | |||
| Detached Garage | Dishwasher | Dryer | |||
| Microwave | Refrigerator | Stove | |||
| Central air conditioning | |||||












































