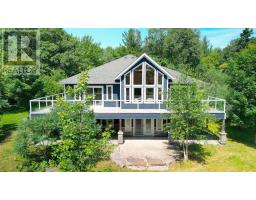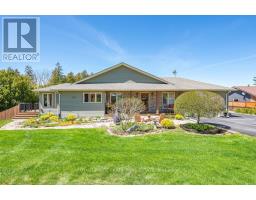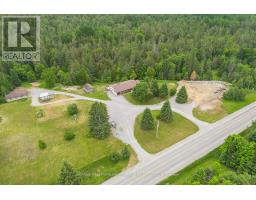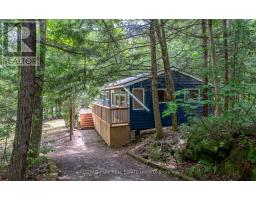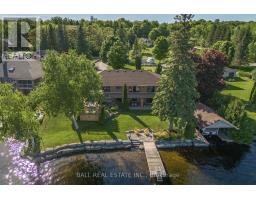17 TED'S LANE, Galway-Cavendish and Harvey, Ontario, CA
Address: 17 TED'S LANE, Galway-Cavendish and Harvey, Ontario
Summary Report Property
- MKT IDX8104708
- Building TypeHouse
- Property TypeSingle Family
- StatusBuy
- Added18 weeks ago
- Bedrooms3
- Bathrooms2
- Area0 sq. ft.
- DirectionNo Data
- Added On15 Jul 2024
Property Overview
Absolutely fantastic waterfront on Pigeon Lake. Gently sloping lot with deep water and some of the best swimming in the Kawarthas. Nicely treed with stunning lake views offering privacy and tranquility at the lake. This solid 1500 square foot bungalow has an easy layout with large bright rooms and hardwood floors throughout the living room and bedrooms. Featuring 2+1 bedroom, 1.5 baths, main floor laundry, cozy wood-stove and a lovely sun-room lakeside with great views and a walkout to the deck. The basement is partially finished with a walkout and the oversized single garage has a work area and access to the house. A short boat ride to Bobcaygeon and close to the hiking trails on Big Island. Pigeon Lake is part of 5 connected lakes of lock free boating. Close to the town of Buckhorn, located on a township road, school bus route in an area of nice waterfront homes. If you are looking for good waterfront in a great area then this is the place for you. (id:51532)
Tags
| Property Summary |
|---|
| Building |
|---|
| Land |
|---|
| Level | Rooms | Dimensions |
|---|---|---|
| Basement | Office | 3.89 m x 3.38 m |
| Other | 6.25 m x 3.53 m | |
| Bedroom | 4.75 m x 2.9 m | |
| Family room | 7.29 m x 5.89 m | |
| Main level | Living room | 6.12 m x 6.15 m |
| Kitchen | 5.38 m x 3.89 m | |
| Primary Bedroom | 3.68 m x 4.62 m | |
| Bathroom | 2.13 m x 2.11 m | |
| Bedroom | 3.81 m x 3.35 m | |
| Bathroom | 2.13 m x 3.91 m | |
| Sunroom | 5.36 m x 2.87 m | |
| Laundry room | 3.78 m x 2.24 m |
| Features | |||||
|---|---|---|---|---|---|
| Attached Garage | Dryer | Refrigerator | |||
| Stove | Washer | ||||












































