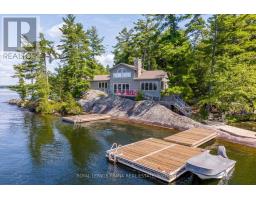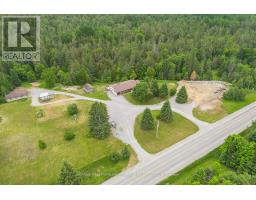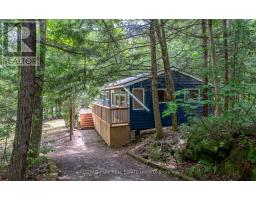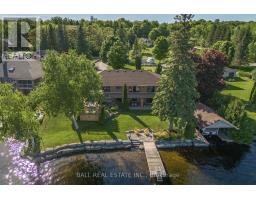82 IRWIN DRIVE, Galway-Cavendish and Harvey, Ontario, CA
Address: 82 IRWIN DRIVE, Galway-Cavendish and Harvey, Ontario
Summary Report Property
- MKT IDX9257972
- Building TypeHouse
- Property TypeSingle Family
- StatusBuy
- Added13 weeks ago
- Bedrooms3
- Bathrooms3
- Area0 sq. ft.
- DirectionNo Data
- Added On16 Aug 2024
Property Overview
Welcome to your dream retreat on the serene shores of Big Bald Lake. This beautifully finished, contemporary three-bedroom, two-and-a-half-bathroom lake house or cottage offers a perfect blend of modern luxury and natural beauty. Warm and inviting, this home showcases stunning private views that invite you to unwind and soak in the tranquility of the lake. This property is being sold turnkey, complete with curated modern furnishings, stylish outdoor furniture, and high-end contents, including a pontoon boat -- everything you need to move right in and start enjoying your lakeside lifestyle from day one. Nestled on a large, meticulously landscaped lot, the home boasts 200 feet of water frontage, offering plenty of recreational space for outdoor activities and relaxation. The property also includes a large detached three-car garage with second-level area, providing ample room for storage or potential additional living space. Located on a paved municipal road, this lake house offers easy access to the charming village of Buckhorn, where you can find all the amenities you need. 30 minutes to Peterborough and under 2 hrs to Toronto. This is a rare opportunity to embrace lakefront living in a modern, thoughtfully designed turnkey property on your own piece of paradise on Big Bald Lake. Click ""More Photos"", below, for aerial video, additional pictures and more. (id:51532)
Tags
| Property Summary |
|---|
| Building |
|---|
| Land |
|---|
| Level | Rooms | Dimensions |
|---|---|---|
| Lower level | Bathroom | 2.08 m x 2.24 m |
| Laundry room | 2.08 m x 2.61 m | |
| Family room | 5.01 m x 5.03 m | |
| Bedroom | 3.95 m x 2.87 m | |
| Bedroom | 3.95 m x 3.31 m | |
| Main level | Living room | 5.03 m x 5.73 m |
| Dining room | 2.53 m x 7.22 m | |
| Kitchen | 5.15 m x 2.69 m | |
| Foyer | 2.2 m x 2.55 m | |
| Primary Bedroom | 5.35 m x 3.3 m | |
| Bathroom | 2.13 m x 2.2 m | |
| Bathroom | 2.09 m x 0.99 m |
| Features | |||||
|---|---|---|---|---|---|
| Irregular lot size | Sloping | Detached Garage | |||
| Garage door opener remote(s) | Water Heater | Water purifier | |||
| Water softener | Water Treatment | Furniture | |||
| Central air conditioning | Fireplace(s) | ||||





























































