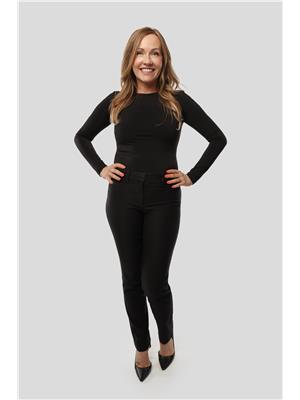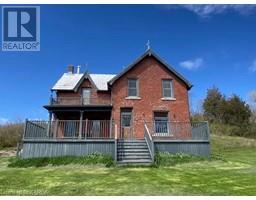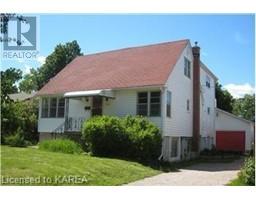220 GARFIELD STREET, Gananoque, Ontario, CA
Address: 220 GARFIELD STREET, Gananoque, Ontario
Summary Report Property
- MKT IDX10442462
- Building TypeHouse
- Property TypeSingle Family
- StatusBuy
- Added17 hours ago
- Bedrooms4
- Bathrooms6
- Area0 sq. ft.
- DirectionNo Data
- Added On11 Dec 2024
Property Overview
This stunning executive bungalow in Gananoque combines elegance with privacy on a 1/2-acre lot at the end of a quiet cul-de-sac with no rear neighbours. The open-concept kitchen features built-in stainless appliances, an oversized granite island, and a coffee bar, seamlessly flowing into an inviting living area ideal for entertaining. Vaulted ceilings, gleaming hardwood floors and large windows create a bright, airy atmosphere. The primary bedroom is a serene retreat with an 5 piece ensuite bath, jacuzzi tub, walk-in closet, and private deck perfect for morning coffee. A 230 sq ft, three-season sunroom offers a peaceful escape overlooking the backyard. The main floor also includes two spacious bedrooms and another full bath. The finished lower level boasts a fourth bedroom, a generous rec room, and a third full bath. Enjoy ample parking with a circular driveway and oversized garage. Don't miss the opportunity to make this dream home your reality! (id:51532)
Tags
| Property Summary |
|---|
| Building |
|---|
| Land |
|---|
| Level | Rooms | Dimensions |
|---|---|---|
| Lower level | Recreational, Games room | 7.54 m x 8.35 m |
| Bedroom | 4.03 m x 5.1 m | |
| Bathroom | 2.05 m x 2.56 m | |
| Recreational, Games room | 4.14 m x 9.32 m | |
| Main level | Dining room | 2.79 m x 3.81 m |
| Living room | 4.87 m x 8.56 m | |
| Kitchen | 3.53 m x 7.18 m | |
| Primary Bedroom | 4.08 m x 4.72 m | |
| Bathroom | 3.17 m x 2.76 m | |
| Bedroom | 4.14 m x 4.11 m | |
| Bathroom | 3.02 m x 2.51 m | |
| Bedroom | 3.96 m x 3.22 m |
| Features | |||||
|---|---|---|---|---|---|
| Cul-de-sac | Inside Entry | Dishwasher | |||
| Dryer | Microwave | Refrigerator | |||
| Stove | Washer | Central air conditioning | |||
| Fireplace(s) | |||||

















































