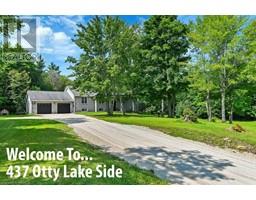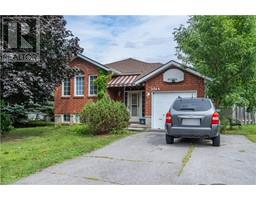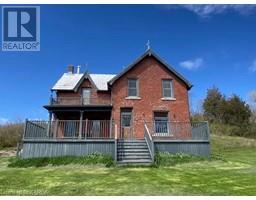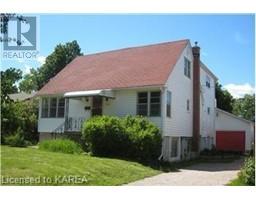236 RIVER STREET, Gananoque, Ontario, CA
Address: 236 RIVER STREET, Gananoque, Ontario
Summary Report Property
- MKT IDX9412628
- Building TypeRow / Townhouse
- Property TypeSingle Family
- StatusBuy
- Added2 days ago
- Bedrooms2
- Bathrooms3
- Area0 sq. ft.
- DirectionNo Data
- Added On09 Dec 2024
Property Overview
**Charming 2-Story Townhome Overlooking the River in Gananoque, ON**\r\nDiscover the perfect blend of modern comfort and small-town charm in this delightful\r\n2-bedroom, 3-bathroom townhouse situated in the heart of Gananoque. This\r\nwell-maintained residence offers an inviting atmosphere with a spacious interior and\r\nthoughtful updates throughout. An easy renovation could make this a 3 bedroom home.\r\nStep inside to find a welcoming main floor that flows seamlessly between the living,\r\ndining, and kitchen areas. The open-concept design allows for ample natural light\r\nand across the road from the river. The contemporary kitchen is equipped with updated\r\nappliances, plenty of cabinet space, and a convenient breakfast bar.\r\nThe fully finished basement provides extra living space, perfect for a family room,\r\nentertainment area.\r\nEntertain guests or simply relax on the expansive deck, which offers a great outdoor\r\nliving space overlooking the landscaped yard. This outdoor space is ideal for\r\nbarbecue gatherings and soaking in the serene surroundings. Privacy blinds included.\r\nThe charming front porch adds curb appeal and offers a cozy spot to enjoy your\r\nmorning coffee and look at the peaceful river.\r\nA private yard offers a great area for gardening, children's play, or simply\r\nenjoying the outdoors.\r\nThe attached garage provides convenient parking and additional storage space.\r\nLocated in a quaint town known for its friendly community and picturesque\r\nlandscapes ,with all the amenities, call today! (id:51532)
Tags
| Property Summary |
|---|
| Building |
|---|
| Land |
|---|
| Level | Rooms | Dimensions |
|---|---|---|
| Second level | Bedroom | 3.23 m x 4.17 m |
| Bathroom | 4.02 m x 3.16 m | |
| Loft | 4.35 m x 3.17 m | |
| Primary Bedroom | 4.11 m x 4.26 m | |
| Lower level | Other | 2.97 m x 2.56 m |
| Utility room | 1.87 m x 2 m | |
| Bathroom | 2.53 m x 2.7 m | |
| Recreational, Games room | 5.42 m x 4.11 m | |
| Main level | Living room | 4.34 m x 3.42 m |
| Dining room | 3.14 m x 3.07 m | |
| Kitchen | 2.65 m x 3.07 m | |
| Bathroom | 1.45 m x 1.74 m |
| Features | |||||
|---|---|---|---|---|---|
| Flat site | Attached Garage | Water meter | |||
| Water Heater | Dishwasher | Dryer | |||
| Garage door opener | Range | Refrigerator | |||
| Stove | Washer | Central air conditioning | |||
| Canopy | |||||






































































