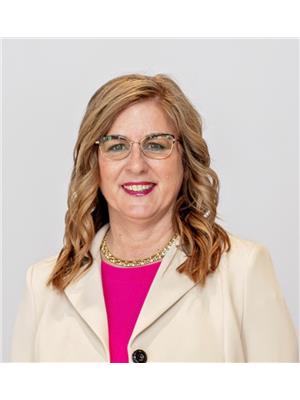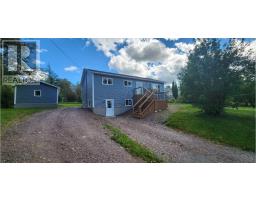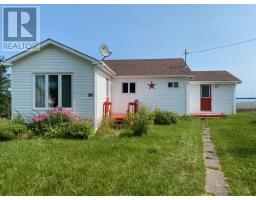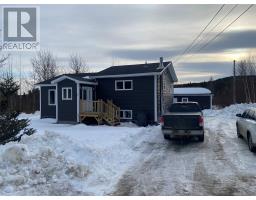10 Ratcliffe Place, Gander, NL, Newfoundland & Labrador, CA
Address: 10 Ratcliffe Place, Gander, NL, Newfoundland & Labrador
Summary Report Property
- MKT ID1271614
- Building TypeHouse
- Property TypeSingle Family
- StatusBuy
- Added18 weeks ago
- Bedrooms3
- Bathrooms3
- Area4452 sq. ft.
- DirectionNo Data
- Added On15 Jul 2024
Property Overview
AVAILABLE IMMEDIATELY and LOCATED ON A CUL DE SAC!!! Perfect location to raise children or for those who just want a quiet area to live. Immaculate and like brand new which gives you the option to build or not to build. Whether you are having breakfast in the kitchen nook, watching TV in the family room or just getting out of bed the view of Cobbs Pond can be seen from either one of these rooms. Situated on a large lot is this beautiful manicured property with the landscaping all done so pretty. It has two bedrooms on the main level plus an office which could potentially be converted into a bedroom as well. The primary bedroom has a spacious walk in closet and an ensuite. It’s an Eat in kitchen with loads of cabinet space and quartz counter tops. Living room and formal dining room is all in one. The laundry room is on the main level with an entrance from the hallway to the attached garage. In the basement, you will find a spacious work out room and a spacious rec room, 3rd bedroom, utility room, seasonal storage room, full bathroom, and other storage areas. For the gardening lover this home will allow you to have the most beautiful garden with so many beautiful flowers. It’s located next to the trailway and just across the street is Cobbs pond and the junior high and the senior schools are just right there with a three minute walk to the schools. Ski doo/quad trail is right there and a board walk all around Cobb’s pond for those who love walking. Call for your viewing today! (id:51532)
Tags
| Property Summary |
|---|
| Building |
|---|
| Land |
|---|
| Level | Rooms | Dimensions |
|---|---|---|
| Basement | Bedroom | 20 x 12 |
| Bath (# pieces 1-6) | 7.2 x 8.6 | |
| Storage | 7.6 x 10.6 | |
| Utility room | 5 x 7.10 | |
| Hobby room | 23 x 20 | |
| Recreation room | 25 x 21.6 | |
| Main level | Bath (# pieces 1-6) | 5.6 x 10.2 |
| Laundry room | 5 x 7 | |
| Family room | 13 x 15.6 | |
| Foyer | 6 x 10 | |
| Ensuite | 10.6 x 5.6 | |
| Primary Bedroom | 12.8 x 14.8 | |
| Bedroom | 12.5 x 11 | |
| Office | 12.6 x 9 | |
| Living room/Dining room | 12 x 25 | |
| Not known | 20 x 12 |
| Features | |||||
|---|---|---|---|---|---|
| Attached Garage | Detached Garage | Dishwasher | |||
| Oven - Built-In | Air exchanger | ||||


























































