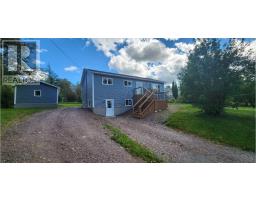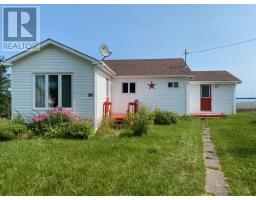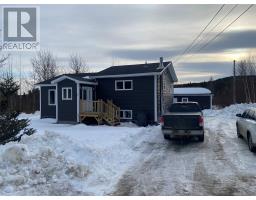25 Road to the Isles OTHER, Summerford, Newfoundland & Labrador, CA
Address: 25 Road to the Isles OTHER, Summerford, Newfoundland & Labrador
Summary Report Property
- MKT ID1274540
- Building TypeHouse
- Property TypeSingle Family
- StatusBuy
- Added13 weeks ago
- Bedrooms3
- Bathrooms3
- Area3082 sq. ft.
- DirectionNo Data
- Added On20 Aug 2024
Property Overview
Tucked away in the community of Summerford is a bit of paradise with a million dollar view! Immaculate home surrounded by mature mixed trees including apple and cherry trees! Surrounding the house is a wrap around deck which leads to a very large patio that measures 33 x 43 which is a real entertaining area which then leads to a lower deck that measures 16 x 33 for those who want peace and quietness while enjoying the ocean view! Spacious eat in kitchen and loads of cabinet space and has the ocean view from your kitchen window. Living room is spacious with a wooden fireplace. When you walk into your front foyer you can turn left and find the third bedroom plus half bath/laundry room and your entry to the attached garage. Straight ahead from the foyer you can see the rec room which then leads to a large sunroom which leads to the patio by garden doors. From the rec room you can go downstairs to a entertaining area which has a wet bar and pool table. From the living room you can walk upstairs to the main bathroom, second spacious bedroom and the master bedroom which has a sitting area, patio doors leading to a patio, en-suite and double closets. There is an attached garage which measures 20 x 24. A boathouse shed measures 36 x 20 with a 14 ft ceiling. A garden shed which measures 8 x 6. Wharf shed which measures 12 x 24. House shed which measures 16 x 33. A Gazebo which measures 18 x 18. You need to view this property to appreciate everything it has to offer. (id:51532)
Tags
| Property Summary |
|---|
| Building |
|---|
| Land |
|---|
| Level | Rooms | Dimensions |
|---|---|---|
| Second level | Bath (# pieces 1-6) | 12 x 8 |
| Kitchen | 24 x 10 | |
| Living room | 14 x 23 | |
| Third level | Ensuite | 10 x 7 |
| Primary Bedroom | 30 x 21 | |
| Bedroom | 22 x 11 | |
| Basement | Bath (# pieces 1-6) | 12 x 5.5 |
| Recreation room | 23 x 23 | |
| Main level | Not known | 21 x 26 |
| Not known | 21 x 17 | |
| Family room | 16 x 16 | |
| Office | 10 x 11 | |
| Porch | 10 x 11 |
| Features | |||||
|---|---|---|---|---|---|
| Attached Garage | Cooktop | Dishwasher | |||
| Refrigerator | Microwave | Oven - Built-In | |||
| Stove | Washer | Dryer | |||





























































