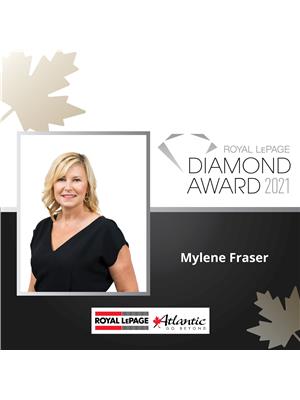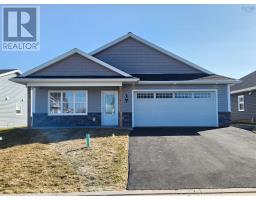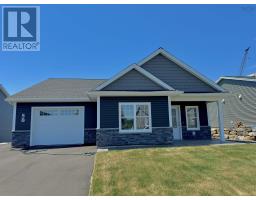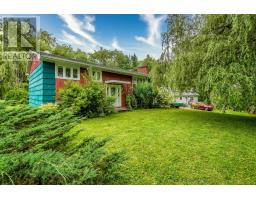74 Edward Drive, Garlands Crossing, Nova Scotia, CA
Address: 74 Edward Drive, Garlands Crossing, Nova Scotia
Summary Report Property
- MKT ID202419631
- Building TypeHouse
- Property TypeSingle Family
- StatusBuy
- Added14 weeks ago
- Bedrooms2
- Bathrooms2
- Area1256 sq. ft.
- DirectionNo Data
- Added On14 Aug 2024
Property Overview
Welcome to 74 Edward Drive, a charming home in Garlands Crossing, Windsor NS, ideal for those seeking comfort and convenience. This beautifully maintained one-level residence features a custom kitchen with stone countertops and upgraded appliances, perfect for culinary enthusiasts. The open-concept living and dining areas provide a spacious and inviting atmosphere, while the back sunroom offers a cozy retreat for relaxation. With 2 bedrooms and 2 full bathrooms, this home ensures ample space for guests or personal comfort. Enjoy year-round comfort with a ductless heat pump and a heated attached garage. The fully landscaped, expansive corner lot provides plenty of outdoor living space, perfect for gardening and entertaining. You also have the pleasure of sharing an apple orchard, blueberry bushes, and a duck pond! This property is perfectly suited for downsizers, empty nesters, or retirees looking for a low-maintenance, high-comfort lifestyle. Experience easy living with everything you need right at your fingertips, close to all amenties. (id:51532)
Tags
| Property Summary |
|---|
| Building |
|---|
| Level | Rooms | Dimensions |
|---|---|---|
| Main level | Kitchen | 9.9 x 10.9 |
| Living room | 12.11 x 24.3 | |
| Sunroom | 12 x 9.8 | |
| Primary Bedroom | 12 x 13.9 | |
| Ensuite (# pieces 2-6) | 12.1 x 9.1 | |
| Bedroom | 9.6 x 12.6 | |
| Bath (# pieces 1-6) | 5.5 X 10.8 | |
| Foyer | 4.5 X 10.5 |
| Features | |||||
|---|---|---|---|---|---|
| Level | Garage | Attached Garage | |||
| Range - Electric | Dishwasher | Dryer - Electric | |||
| Washer | Microwave Range Hood Combo | Refrigerator | |||
| Heat Pump | |||||




















































