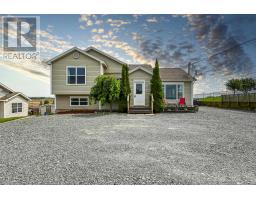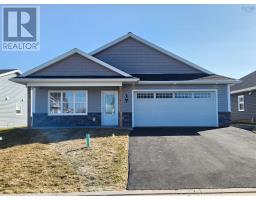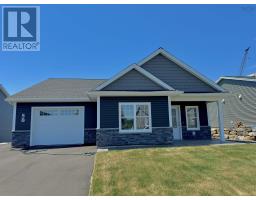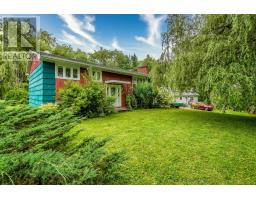21 Edward Drive, Garlands Crossing, Nova Scotia, CA
Address: 21 Edward Drive, Garlands Crossing, Nova Scotia
Summary Report Property
- MKT ID202417543
- Building TypeHouse
- Property TypeSingle Family
- StatusBuy
- Added13 weeks ago
- Bedrooms2
- Bathrooms2
- Area1220 sq. ft.
- DirectionNo Data
- Added On21 Aug 2024
Property Overview
Welcome to 21 Edward Drive, a charming 2 bedroom, 2 bathroom semi-detached bungalow nestled in a serene retirement community in Garlands Crossing. Ideal for empty nesters and those looking to downsize, this one-level home offers both comfort and convenience. Step onto the inviting covered front porch and into a thoughtfully designed living space featuring a modern kitchen, dining room, cozy living room, and a bright sunroom perfect for relaxation. The primary bedroom boasts an ensuite bath with double sinks and a walk-in shower, along with a spacious walk-in closet. A second bedroom and a 4-piece bath provide a great space for guests. Enjoy picturesque pond views from the back deck, perfect for morning coffee or evening sunsets. The attached heated and wired garage, along with a shed, offer ample space for storage. Just minutes to Highway 101 and less than 10 minutes away from restaurants, parks, the hospital, and all essential amenities! Less than 45 minutes to Halifax or the Halifax Stanfield International Airport. (id:51532)
Tags
| Property Summary |
|---|
| Building |
|---|
| Level | Rooms | Dimensions |
|---|---|---|
| Main level | Bedroom | 9.6 x 12.8 |
| Bath (# pieces 1-6) | 5.3 x 10.10 | |
| Kitchen | /Dining 20.7 x 28.9 | |
| Living room | 12.11 x 13.8 | |
| Primary Bedroom | 13 x 13.8 | |
| Other | WIC 6.8 x 6.1 | |
| Ensuite (# pieces 2-6) | 13 x 9.8 | |
| Sunroom | 12 x 9.7 |
| Features | |||||
|---|---|---|---|---|---|
| Wheelchair access | Level | Garage | |||
| Attached Garage | Stove | Dishwasher | |||
| Dryer | Washer | Refrigerator | |||
| Heat Pump | |||||





























































