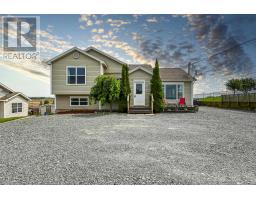25 Saubren Lane, Kempt Shore, Nova Scotia, CA
Address: 25 Saubren Lane, Kempt Shore, Nova Scotia
Summary Report Property
- MKT ID202416171
- Building TypeHouse
- Property TypeSingle Family
- StatusBuy
- Added18 weeks ago
- Bedrooms2
- Bathrooms1
- Area1048 sq. ft.
- DirectionNo Data
- Added On17 Jul 2024
Property Overview
Welcome to 25 Saubren Lane! This exquisite 2 bedroom, 1 bath bungalow in Kempt Shore is nestled on 2.37 acres of beautifully landscaped land, surrounded by mature trees and vibrant gardens. The home is less than 2 years old and provides open-concept living featuring cherrywood kitchen cabinets, a walk-in pantry, and a cozy wood-burning fireplace. Step outside to enjoy the front-covered deck with elegant glass railings, or entertain on the double back decks complete with a cook centre. The 12'x12' cedar gazebo and outdoor fire pit provide perfect settings for relaxation and gatherings. The second lot includes a double detached garage and a games building, both measuring 26x28, wired and heated with high-end heat pumps. The property is camper-ready with electrical hookups, ample driveway space, and a utility shed with power and lean-to. The property is equipped with underground electrical systems and Bell Fibre Op is available. Located on a private lane just 15 minutes to all amenities in Windsor and 50 minutes to Halifax. With stunning skylights, a propane BBQ hookup, a separate screened-in building, and so much more, this property is designed for comfort and enjoyment. Whether you are seeking a serene retreat or a luxurious year-round home, this property has it all! (id:51532)
Tags
| Property Summary |
|---|
| Building |
|---|
| Level | Rooms | Dimensions |
|---|---|---|
| Main level | Living room | 20.9 x 15.1 |
| Kitchen | 16.11 x 13.1 | |
| Other | Pantry 8.2 x 4.7 | |
| Bedroom | 13.8 x 10.8 | |
| Primary Bedroom | 11. x 17.7 | |
| Bath (# pieces 1-6) | 5. x 9.5 |
| Features | |||||
|---|---|---|---|---|---|
| Gazebo | Garage | Detached Garage | |||
| Gravel | Gas stove(s) | Dishwasher | |||
| Dryer | Washer | Refrigerator | |||
| Water softener | Heat Pump | ||||






























































