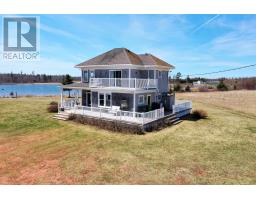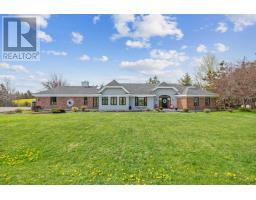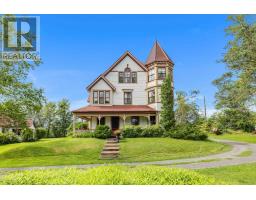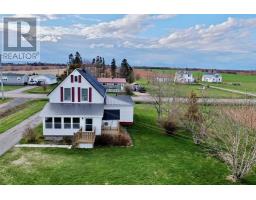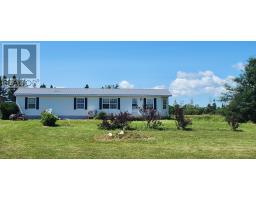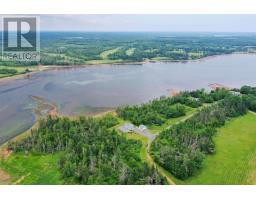156 MacLure Pond Road, Gaspereau, Prince Edward Island, CA
Address: 156 MacLure Pond Road, Gaspereau, Prince Edward Island
Summary Report Property
- MKT ID202408878
- Building TypeHouse
- Property TypeSingle Family
- StatusBuy
- Added35 weeks ago
- Bedrooms2
- Bathrooms2
- Area1484 sq. ft.
- DirectionNo Data
- Added On17 Jun 2024
Property Overview
Welcome to 156 MacLure Pond Road in Gaspereaux, your new, year-round, waterfront sanctuary on PEI! Nestled on 3.22 acres, with an astounding 368' private beach, which is perfect for swimming, sunbathing, seaglass & kayaking! With stunning waterviews from all 26 windows, this home offers a light & airy feel on both levels. The main floor of this custom built home is easy to care for with it's tile & origional hardwood floors. The formal diningroom & kitchen await your family & friends! Allow your gaze to be drawn to the breathtaking views that stretch from the lobster boats to the expansive ocean, relax away from the sun underneath the covered decks & wash off sandy toes in the outdoor shower! Venture upstairs to the second level, where you will discover a versatile living space transformed into an artist's haven, but can also be the perfect office space or additional living area. The large bathroom and 2 serene bedrooms await, offering a peaceful & quiet retreat. One of the bedrooms opens to a seaview walkout deck, a private oasis where you can soak in the beauty of the sea and appreciate the fishers coming & going at the local working wharf! This remarkable residence presents an opportunity for an exceptional investment as a vacation rental. Buy your lobster right off the boat, this is a hot spot for summer & fall run of mackerel - catch your limit everyday right from the pier! All measurements are approximate and should be verified by purchaser. (id:51532)
Tags
| Property Summary |
|---|
| Building |
|---|
| Level | Rooms | Dimensions |
|---|---|---|
| Second level | Bedroom | 12.8 x 7.11 |
| Bedroom | 12.8 x 11 | |
| Bath (# pieces 1-6) | 11.1 x 5.5 | |
| Main level | Kitchen | 12.7 x 12.7 |
| Porch | 8 x 5.8 | |
| Dining room | 8 x 11.10 | |
| Living room | 17.10 x 19.2 | |
| Bath (# pieces 1-6) | 5.3 x 10.3 |
| Features | |||||
|---|---|---|---|---|---|
| Level | Single Driveway | Range - Electric | |||
| Dishwasher | Dryer | Washer | |||
| Microwave Range Hood Combo | Refrigerator | ||||



















































