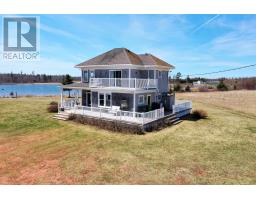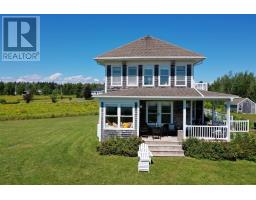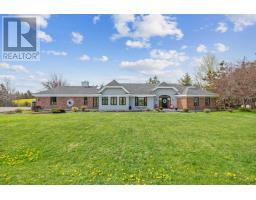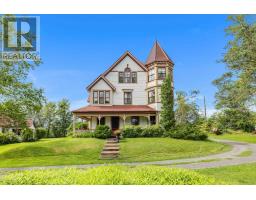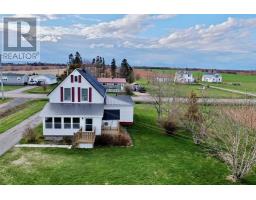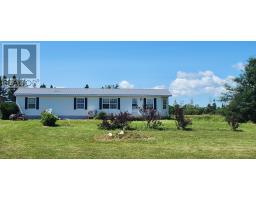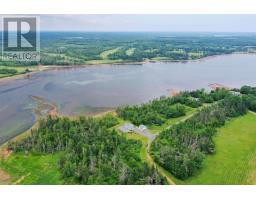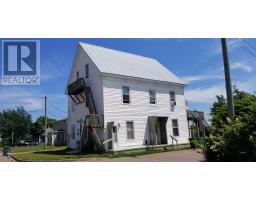5 Glenelg Street, Georgetown, Prince Edward Island, CA
Address: 5 Glenelg Street, Georgetown, Prince Edward Island
Summary Report Property
- MKT ID202417980
- Building TypeHouse
- Property TypeSingle Family
- StatusBuy
- Added27 weeks ago
- Bedrooms3
- Bathrooms2
- Area1006 sq. ft.
- DirectionNo Data
- Added On13 Aug 2024
Property Overview
Welcome to 5 Glenelg Street in Georgetown where you can just move in, put your feet up, enjoy the stunning waterview and relax because everything has been done for you by the current owner in this move-in ready home. What has been done you ask? Well let me tell you! This 3 bedroom, 2 bath home offers an updated kitchen, new roof, flooring & paint, renovated downstairs bathroom & laundry/entry, new upstairs bathroom, hardy plank siding installed on the home, new electric panel, a gorgeous new gazebo off the back entry,& more! There is a large 16'x12' shed (a perfect size for your she-shed or bunkie!), a 30'x16' garage with a concrete foundation and a mechanic's pit. Why not come and see this home for yourself and enjoy all it has to offer, including the large trees, convenience of being within walking distance of the AA MacDonald Gardens, Kings Playhouse, school, library, convenience store, bakery & the beach, which is just a 2 minute walk away! The custom touches at this home will impress you for sure! All measurements to be verified by buyer if deemed necessary. (id:51532)
Tags
| Property Summary |
|---|
| Building |
|---|
| Level | Rooms | Dimensions |
|---|---|---|
| Second level | Bedroom | 12.8x15.2 |
| Bedroom | 9.4x6.11 | |
| Bedroom | 11.6x8.3 | |
| Bedroom | 11.4x8.2 | |
| Main level | Foyer | 7.9x9 |
| Bath (# pieces 1-6) | 7.9x6.8 | |
| Kitchen | 18.6x10.6 with Dining | |
| Living room | 12.9x18.8 | |
| Other | 14.4x16.9 Deck | |
| Other | 15.10x12 Shed |
| Features | |||||
|---|---|---|---|---|---|
| Level | Detached Garage | Gravel | |||
| Paved Yard | Range - Electric | Dishwasher | |||
| Dryer | Washer | Refrigerator | |||

























