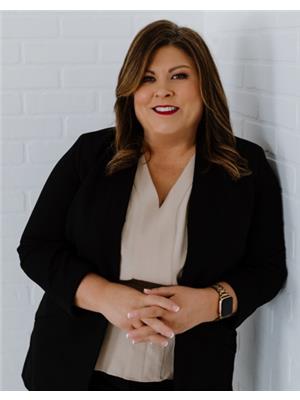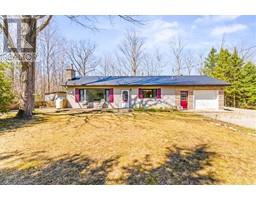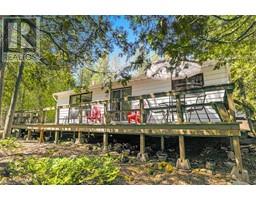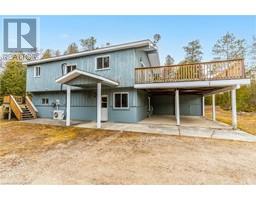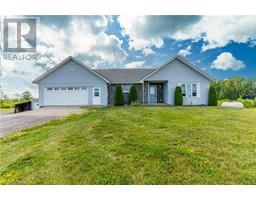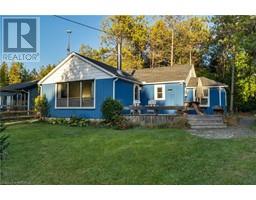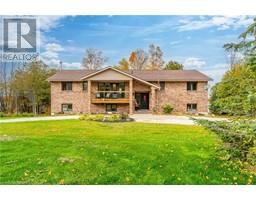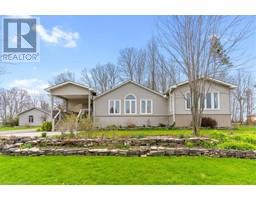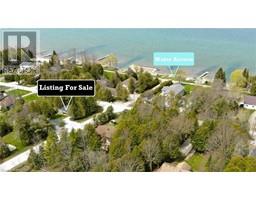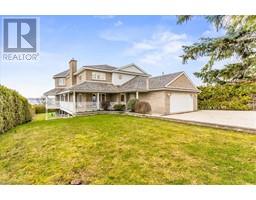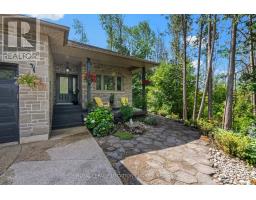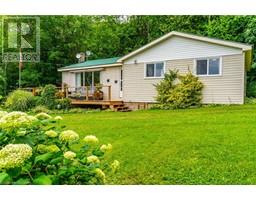113 WILSON Drive Georgian Bluffs, Georgian Bluffs, Ontario, CA
Address: 113 WILSON Drive, Georgian Bluffs, Ontario
Summary Report Property
- MKT ID40575312
- Building TypeHouse
- Property TypeSingle Family
- StatusBuy
- Added22 weeks ago
- Bedrooms3
- Bathrooms2
- Area1439 sq. ft.
- DirectionNo Data
- Added On18 Jun 2024
Property Overview
Experience the tranquility of owning a charming 3-bedroom home with a finished loft and 2 bathrooms nestled in a desirable neighborhood just outside of Wiarton, on the shores of picturesque Georgian Bay. Situated on a spacious waterfront lot spanning over half an acre, this well-maintained log home boasts new armour stone surroundings, an updated laneway, and expansive decking perfect for unwinding while taking in the stunning views. Delight in the convenience of a dock and boat basin for your watercraft, providing easy access to the crystal-clear waters of Georgian Bay. Witness breathtaking sunsets and bask in the beauty of a waterfront lifestyle on the esteemed Bruce Peninsula. Don't miss this exceptional opportunity to secure your dream waterfront property. Waterfront travelled road between. (id:51532)
Tags
| Property Summary |
|---|
| Building |
|---|
| Land |
|---|
| Level | Rooms | Dimensions |
|---|---|---|
| Second level | 3pc Bathroom | Measurements not available |
| Primary Bedroom | 23'5'' x 13'7'' | |
| Loft | 13'1'' x 11'1'' | |
| Main level | Bedroom | 9'2'' x 11'1'' |
| Bedroom | 11'3'' x 11'1'' | |
| Living room | 13'6'' x 21'1'' | |
| 3pc Bathroom | Measurements not available | |
| Dining room | 11'8'' x 9'3'' | |
| Laundry room | 11'2'' x 6'6'' | |
| Kitchen | 11'4'' x 7'8'' |
| Features | |||||
|---|---|---|---|---|---|
| Country residential | Dryer | Refrigerator | |||
| Stove | Washer | None | |||



















































