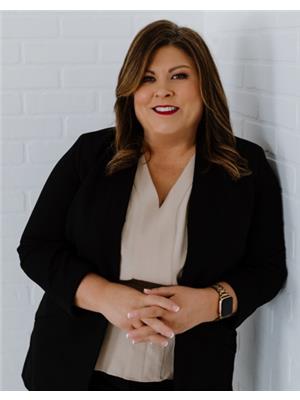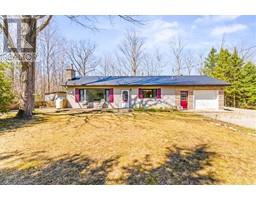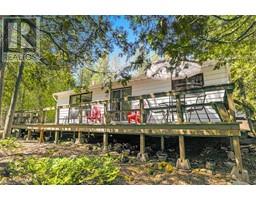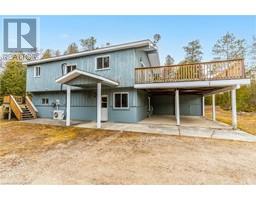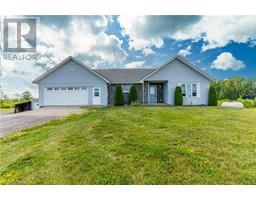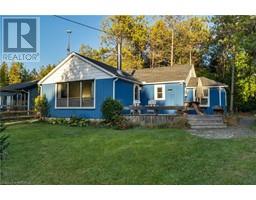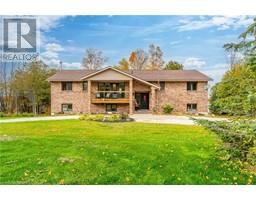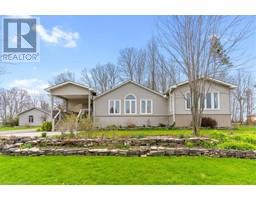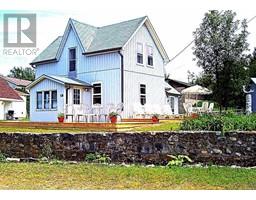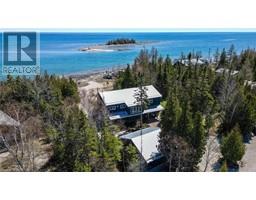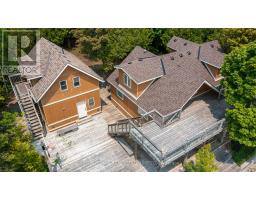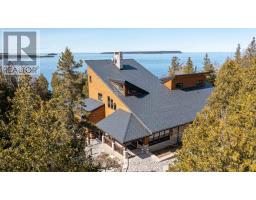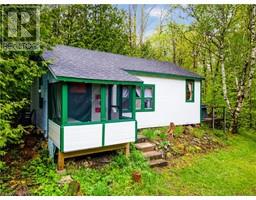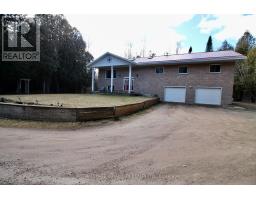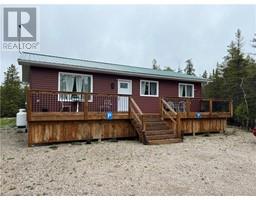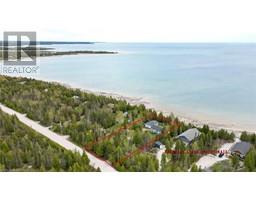55 FORBES Road Northern Bruce Peninsula, Northern Bruce Peninsula, Ontario, CA
Address: 55 FORBES Road, Northern Bruce Peninsula, Ontario
Summary Report Property
- MKT ID40587071
- Building TypeHouse
- Property TypeSingle Family
- StatusBuy
- Added22 weeks ago
- Bedrooms5
- Bathrooms2
- Area2300 sq. ft.
- DirectionNo Data
- Added On18 Jun 2024
Property Overview
This raised BUNGALOW is situated on 3 acres of secluded land, this impressive property offers a unique blend of tranquility and convenience. Nestled amidst a canopy of trees, the home boasts a well-appointed kitchen with abundant oak cabinetry, a spacious living room with cathedral ceilings, and a hardwood floor. The walkout lower level features stylish ceramic tile flooring and a cozy woodstove, perfect for chilly evenings. This 2 bathroom and recently upgraded to include a fifth bedroom property also features a newly constructed wood shed and an upgraded 100-amp panel in the garage. Outdoor amenities include ample decking, storage shed, and a detached 24'x24' garage/workshop. The landscaped grounds provide a serene backdrop, offering a perfect balance of natural beauty and privacy.Located in the coveted Pike Bay/Whiskey Harbour area, this exceptional property presents an opportunity to enjoy a peaceful retreat just steps away from a municipal waterfront park that grants access to the beautiful Lake Huron on the Bruce Peninsula. (id:51532)
Tags
| Property Summary |
|---|
| Building |
|---|
| Land |
|---|
| Level | Rooms | Dimensions |
|---|---|---|
| Lower level | Utility room | 3'7'' x 9'3'' |
| Storage | 5'8'' x 11'4'' | |
| Recreation room | 20'4'' x 18'8'' | |
| Bedroom | 7'5'' x 13'11'' | |
| Bedroom | 14'3'' x 11'4'' | |
| Bedroom | 13'6'' x 11'1'' | |
| Main level | Laundry room | 7'11'' x 5'7'' |
| Bedroom | 9'2'' x 11'9'' | |
| Bedroom | 11'3'' x 11'7'' | |
| Living room | 17'1'' x 18'8'' | |
| 4pc Bathroom | Measurements not available | |
| 2pc Bathroom | Measurements not available | |
| Dining room | 8'9'' x 19'9'' | |
| Kitchen | 12'2'' x 10'8'' |
| Features | |||||
|---|---|---|---|---|---|
| Crushed stone driveway | Country residential | Detached Garage | |||
| Dishwasher | Dryer | Washer | |||
| Window Coverings | None | ||||



















































