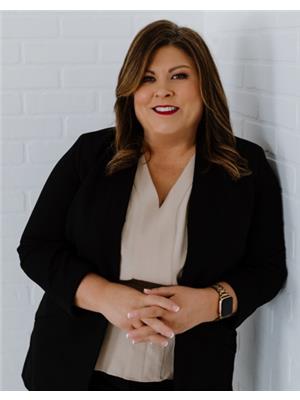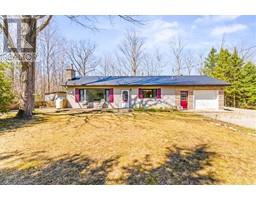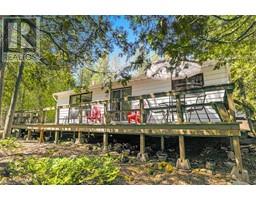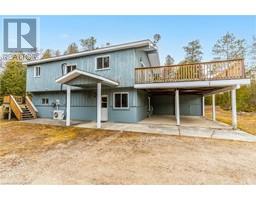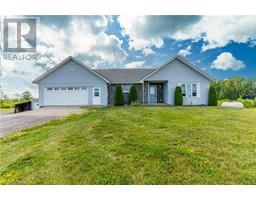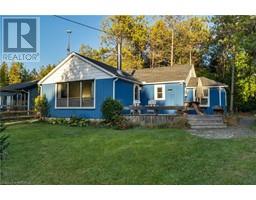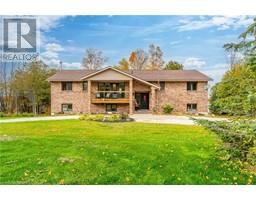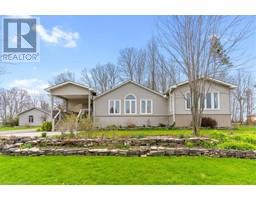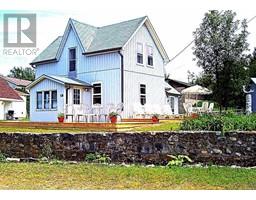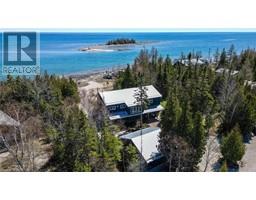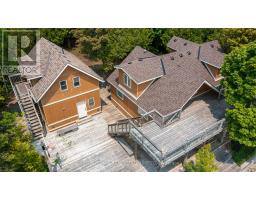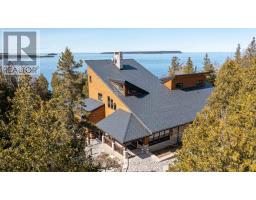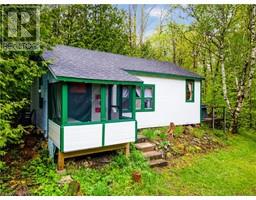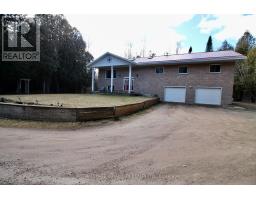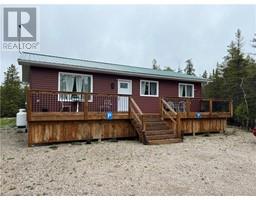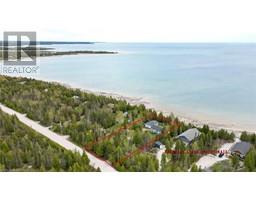50 PARADISE Drive Northern Bruce Peninsula, Northern Bruce Peninsula, Ontario, CA
Address: 50 PARADISE Drive, Northern Bruce Peninsula, Ontario
Summary Report Property
- MKT ID40499784
- Building TypeHouse
- Property TypeSingle Family
- StatusBuy
- Added22 weeks ago
- Bedrooms2
- Bathrooms1
- Area927 sq. ft.
- DirectionNo Data
- Added On18 Jun 2024
Property Overview
Nestled on the scenic Bruce Peninsula, this raised BUNGALOW is a perfect getaway for those who appreciate nature's beauty. Meticulously renovated, this home boasts two bedrooms and a full bathroom. As you step inside, you'll be greeted by a bright and inviting foyer that leads to an open seating area complete with a charming wood-burning fireplace. The living and dining spaces seamlessly flow into the custom kitchen, which has been thoughtfully updated with contemporary touches and large windows that provide picturesque views of the surrounding landscape. The backyard of this property offers tranquility at its finest, with ample space for outdoor activities and a backdrop of lush trees. For evenings spent under the stars, there's even a fire pit where you can roast marshmallows and immerse yourself in the serene ambiance. With over an acre of privacy, you're guaranteed to feel relaxed and rejuvenated in this peaceful setting. Situated within close proximity to Lake Huron enjoy canoeing, kayaking, paddle boarding, and swimming offering breathtaking sunset views. The property is centrally located, making it easy to explore nearby destinations like Lion’s Head, Tobermory, Wiarton, Singing Sands Beach, and The Grotto. If you long for a tranquil retreat amidst nature's embrace, look no further than this captivating raised bungalow. Contact a REALTOR® today to book a viewing to see for yourself. (id:51532)
Tags
| Property Summary |
|---|
| Building |
|---|
| Land |
|---|
| Level | Rooms | Dimensions |
|---|---|---|
| Basement | Other | 26'0'' x 34'6'' |
| Main level | Bedroom | 10'9'' x 9'8'' |
| Primary Bedroom | 11'5'' x 9'7'' | |
| 4pc Bathroom | Measurements not available | |
| Living room | 26'7'' x 15'6'' | |
| Kitchen | 11'5'' x 6'11'' |
| Features | |||||
|---|---|---|---|---|---|
| Country residential | Dishwasher | Refrigerator | |||
| Stove | None | ||||












































