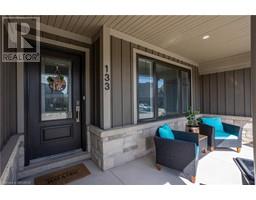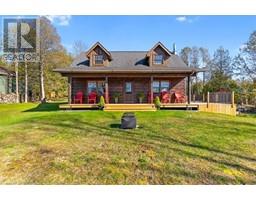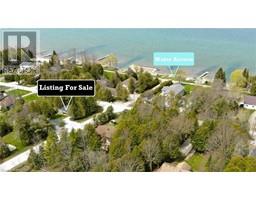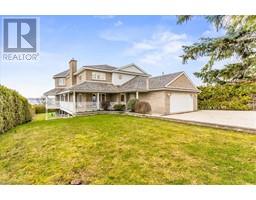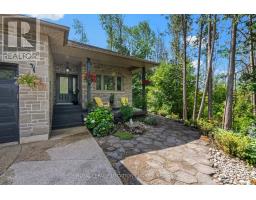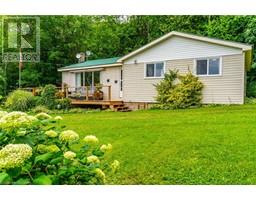122280 GREY ROAD 5 Georgian Bluffs, Georgian Bluffs, Ontario, CA
Address: 122280 GREY ROAD 5, Georgian Bluffs, Ontario
Summary Report Property
- MKT ID40637040
- Building TypeHouse
- Property TypeSingle Family
- StatusBuy
- Added12 weeks ago
- Bedrooms3
- Bathrooms3
- Area2280 sq. ft.
- DirectionNo Data
- Added On25 Aug 2024
Property Overview
Welcome to your own slice of paradise on over two sprawling acres! This immaculate three-bedroom, three-bathroom bungalow is a rare find, offering an exceptional blend of space and serenity. The open concept main floor provides a seamless flow from the kitchen, dining, living room and family room which is perfect for hosting family and friends or enjoying a cozy night in beside the gas fireplace. The three generous main floor bedrooms offer comfort and privacy and two of the bedrooms have their private ensuite bathrooms. The attached garage has been cleverly converted into an additional rec room, providing endless possibilities for a third entertaining room. The double detached garage provides secure parking and ample storage for vehicles and lots of room for your dream workshop. This meticulously maintained home is move-in ready. All appliances are included as well as a wired in generac generator. Escape the hustle and bustle and embrace the serene lifestyle this property offers. Whether you're enjoying the beautiful landscape from the large deck or gazebo, or entertaining in one of the three living spaces, your family and friends are sure to make great memories in this spacious bungalow. Perfectly situated on the outskirts of Owen Sound with easy and quick access to highways 6 & 10. (id:51532)
Tags
| Property Summary |
|---|
| Building |
|---|
| Land |
|---|
| Level | Rooms | Dimensions |
|---|---|---|
| Main level | 3pc Bathroom | Measurements not available |
| 3pc Bathroom | Measurements not available | |
| 4pc Bathroom | Measurements not available | |
| Bonus Room | 26'0'' x 15'10'' | |
| Sitting room | 19'8'' x 13'10'' | |
| Bedroom | 11'10'' x 21'5'' | |
| Bedroom | 13'6'' x 9'0'' | |
| Primary Bedroom | 12'3'' x 14'2'' | |
| Kitchen | 18'5'' x 27'6'' |
| Features | |||||
|---|---|---|---|---|---|
| Corner Site | Paved driveway | Country residential | |||
| Attached Garage | Detached Garage | Dishwasher | |||
| Dryer | Microwave | Refrigerator | |||
| Stove | Washer | Central air conditioning | |||















































